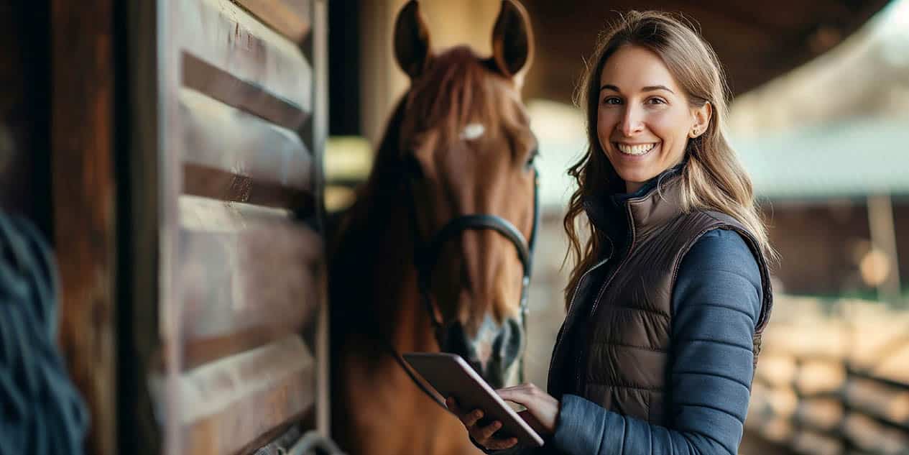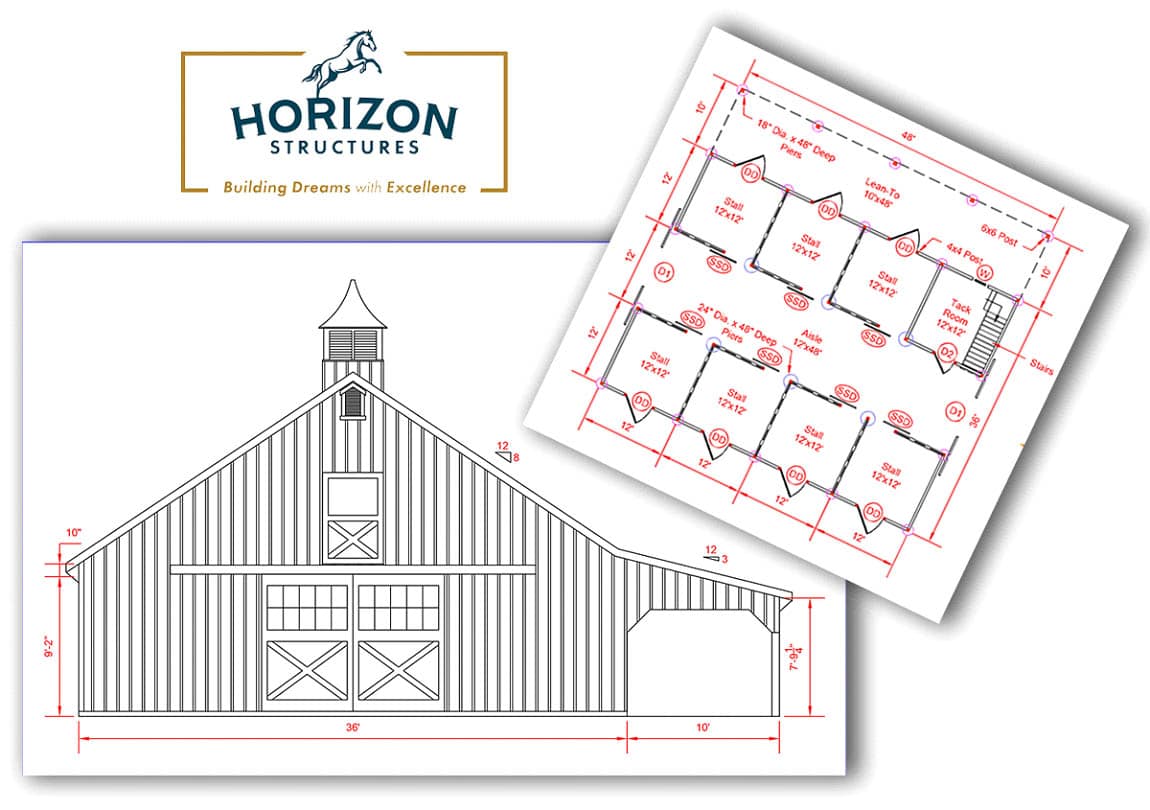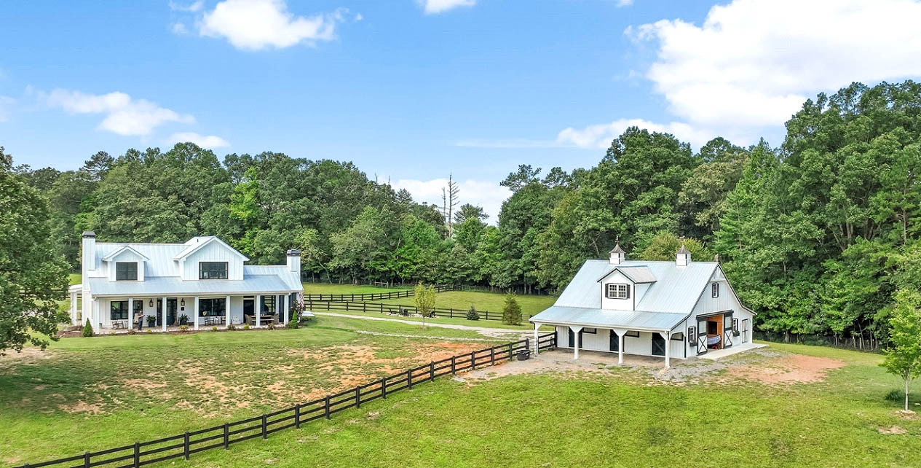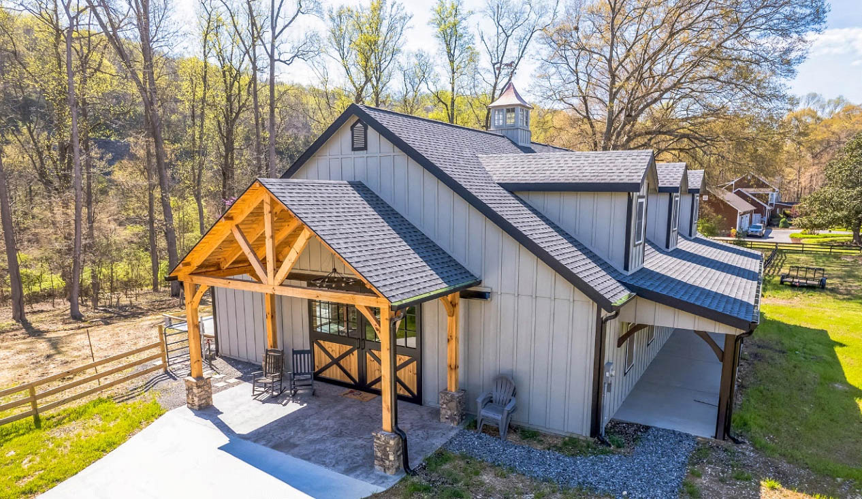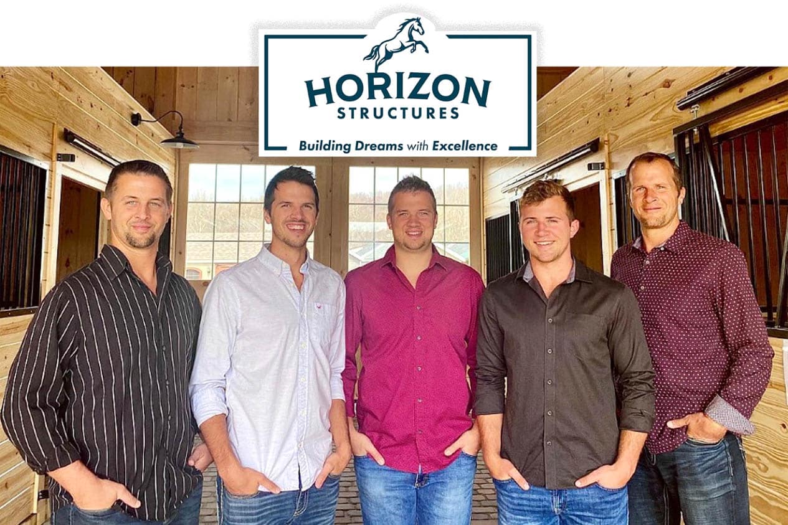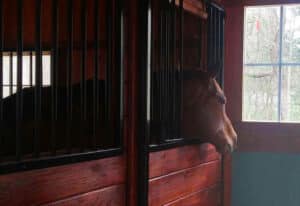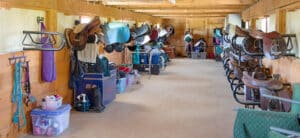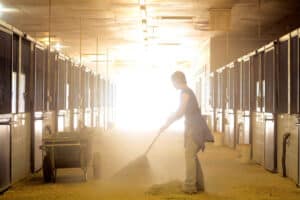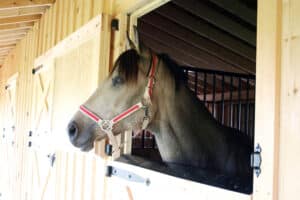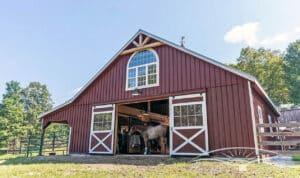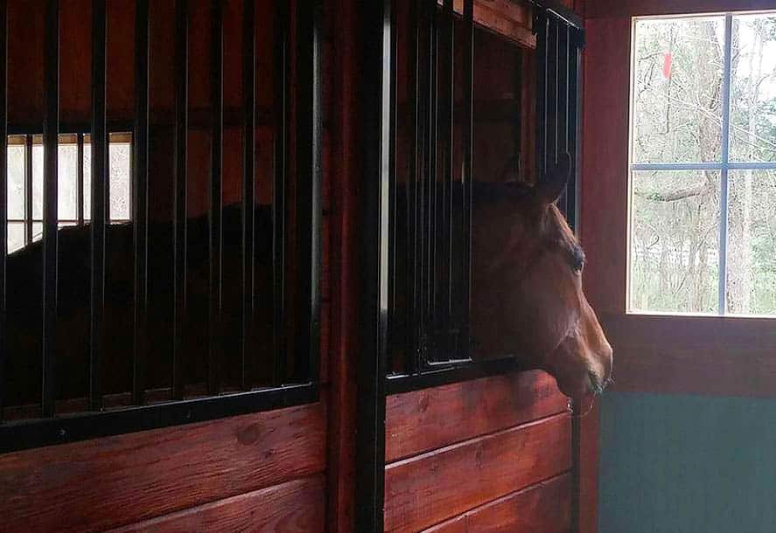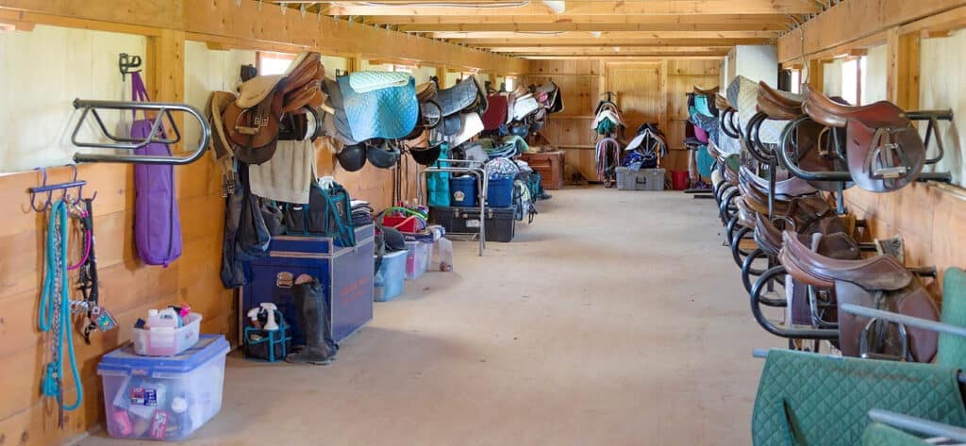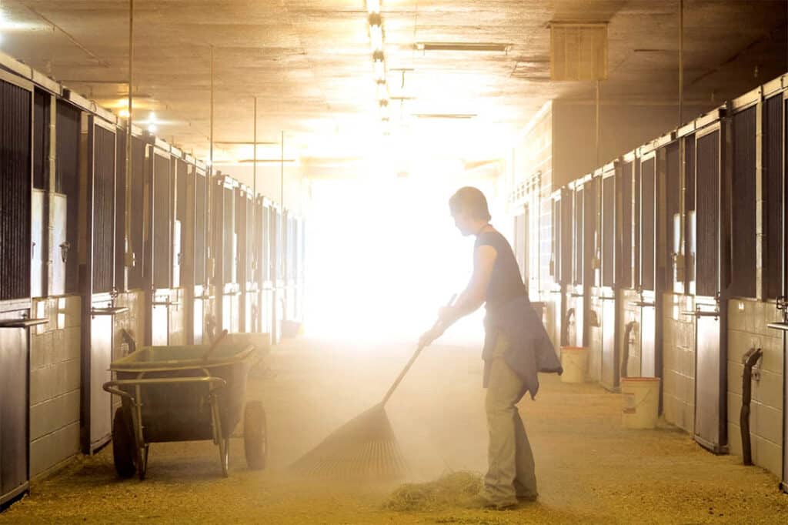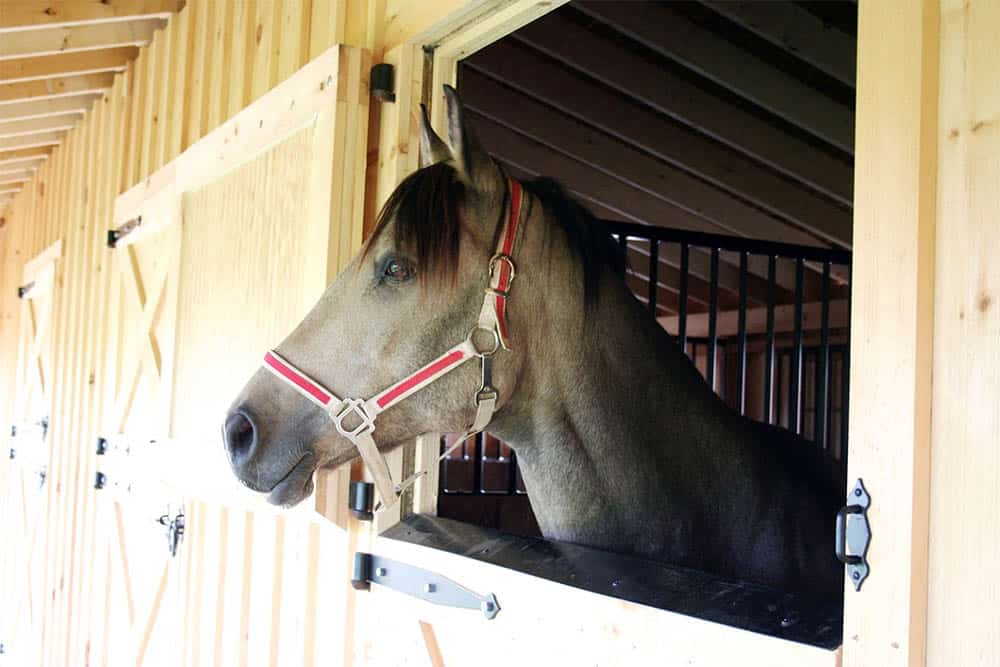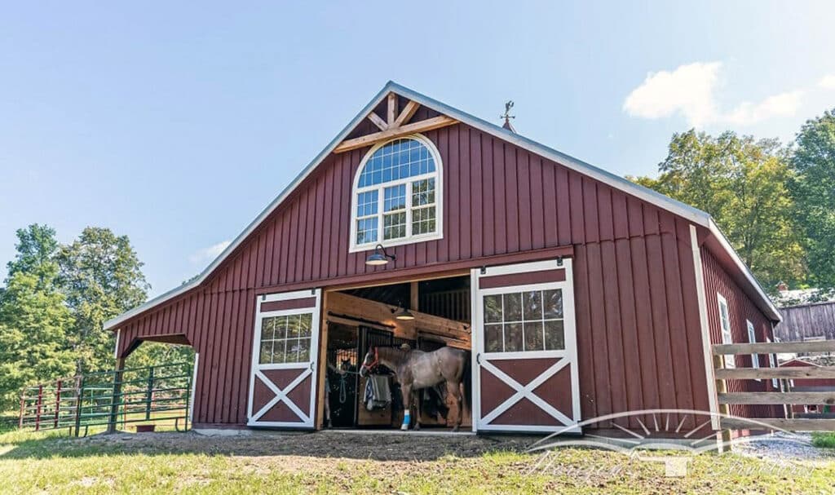How can you make your new horse barn even better? Let us count the ways. There are so many extras that can make a world of difference in how your new horse barn looks and its inherent useability.
There is a litany of styles from which to select your favorite structure. And inspiration for the ultimate build can be found online that can make the barn building project more fun than ever before. These pages of Featured Projects are a great place to start. But as with any construction task there are also a lot of upgrades and options to choose from aside from the extensive list of Standard Features that are typically included.
To simplify the sometimes-overwhelming list of choices here is a checklist to help you ensure you don’t overlook something now that you might later regret.
Work From the Ground Up
A logical place to start your barn building project is with the floor plan. As everything above, it will necessarily be measured by its footprint, it is wise to make any adjustments needed for the above space such as a loft space, on the ground level floor plan.
Considerations:
- Stall size – consider both dimensions and height
- Aisleway width if applicable to barn design selected
- Tack/feed/bedding/ storage space
- Main barn entrances placement and height for tractor or equipment access – possible multiple points of ingress and egress including exterior to each stall and main entrance ways.
- Grooming or bath stalls
- Bathroom or office location
- Loft space – whether it will be finished and how access will be determined and consider roof styles such as Gambrel for extra space and window placement
- Overhang feature
- Deck/ staircase – a full staircase to a loft space is preferable than a wall ladder for safety. An outside deck space can add valuable real estate with a view for relaxation.
- Roughed in electrical package where available
- Width and size of ‘people’ doors within the structure – upgraded size can make use of specialist rooms such as tack rooms easier.
- Automatic closure options for interior ‘people’ doors and lock systems.
Stable Wise
Consider current needs as well as future possibilities when designing the stable space.
- Height of front stall wall and stall door style
- Dutch door heights and split – smaller Equus may benefit from three split design
- Windows – styles and size
- Partition walls – solid or partial grill. A mix of both can address special needs of stallions or socially ambivalent horses.
- Partition walls – removable for horse breeding with mare/foal size stabling or special medical needs
- Kickboards – may wish to upgrade to full wall height from standard 4’
- Hardware – possible upgrade to include hay/grain feeders
- Steel protection of chewable surfaces the resident horse may reach
- Use of the building – both breeds of Equus and age/experience of human visitors
- Special needs for the physically challenged – extra wide doorways/ramps/mounting areas
Aesthetic Appeal
The array of barn designs that are available in a modular build offer full customization options. The personal preference in style of barn and the budget for the barn building project will influence the choice alongside the complementary color and size of the structure with existing buildings such as a residence.
Aesthetic considerations:
- Wood versus metal for siding/roof
- Window styles – window boxes, shutters
- Cupola and weathervane – practical if functional, options include copper clad
- Pitch of roof and overall presence of building – adding just a few feet to the ridge line can add presence to the more modest designs such as Low-Profile barns.
- Color of siding and trim, roof material
- Entry doors style – partial glass or solid/lightweight options such as aluminum or steel versus wood
- Stall door styles – European or American traditional
- Upgraded railings to black metal from wood
Weather and Water
Depending on the region and climate where the barn will be sited, features may be adapted to address specific issues such as ice buildup on the roof.
Considerations:
- Gutter and downspout system options
- Hurricane rated tie-downs and specific construction upgrades
- Roof ice management systems
- Spray foam insulation
- Mechanical assist for ventilation
- Heat/HVAC split units
- Extended gable overhang, portico and porch designs for entryways to provide extra protection from weather
Maintenance Savers
A busy horse owner rarely has time to pick up a paintbrush to re-stain or repaint a building even if they have the skill set and motivation to perform maintenance. Bringing in outside help to complete maintenance tasks can be expensive and frustrating to locate.
Consider low maintenance options:
- LP Smartside siding – multiple color options and low maintenance
- Stain upgrades to 15-year warranty products for wood
- Metal roof versus wood and shingle – the metal roof lasts longer and requires less maintenance
- Extended gable and eaves overhang to provide extra protection to siding
- Easy clean functional windows placed within reach in stalls/tack rooms
- Deletion of windows in storage areas where they will accumulate dust/dirt
- Sealed stall and aisle walls to maximize hygiene and make power washing more efficient during deep cleans
- Outlets throughout building for vacuum use if required – particularly needed where rubber paver or similar floor products are utilized in aisleways.
- Spray foam insulation for energy efficiency and vermin avoidance
Security
Unfortunately, modern-day horse-keeping methods do need to account for both the safety and security of horses and their human caregivers.
Consider the following:
- Door styles without glass alleviate viewing interior spaces by unwanted visitors
- Exterior stall Dutch doors with both interior and exterior bolts provide extra measure of security when needed – this may be standard offering but worth checking
- Lockable tack rooms and office spaces and entry doors
- Electrical needs for security camera placement/Wifi boosters – exterior and interior lighting for security including motion sensors and alarms
When designing your horse barn try to collaborate with a company that offers technical help to envision the use experience of the barn. 3-D renderings and walk-throughs can help you garner true perspective on how the ultimate build will look and feel.
Customization options are often offered in packages by modular companies, a bit like auto manufacturers provide. The package prices can save money overall. If you are picking from a menu of upgrades or options divide and conquer the list by placing them in two columns. What you need and what you’d like. Then rate all factors in order of priority with price. This way you’ll be able to eliminate certain features if necessary to keep control of the budget and perhaps include extra niceties that will ultimately save you time and money.
Consider for example a roughed in electrical package purchase. If the local building authority allows this option, it can save a lot of time and thus money on a licensed electrical contractor on site doing this portion of the work, requiring only the finishing work to be completed by the contractor.
Above all, remember that a good modular barn building company will offer a partnership not just providing the structure, delivery and set-up with a ‘to-the-penny’ quote, but will also provide a well-qualified team of customer service professionals that can offer advice on budget saving ideas.


