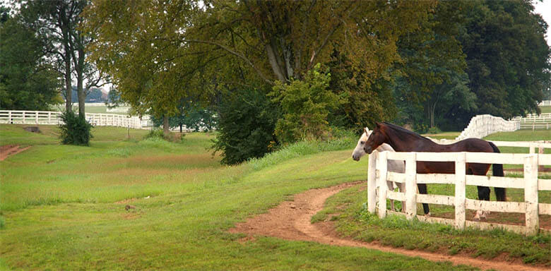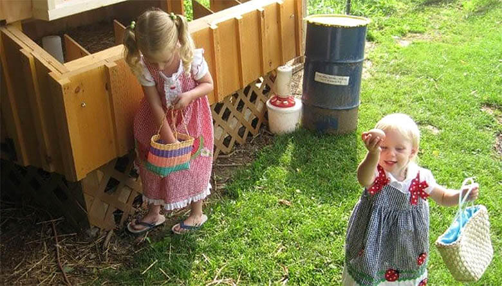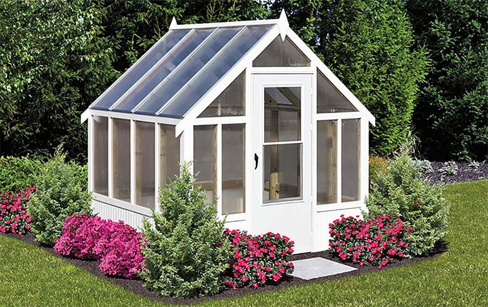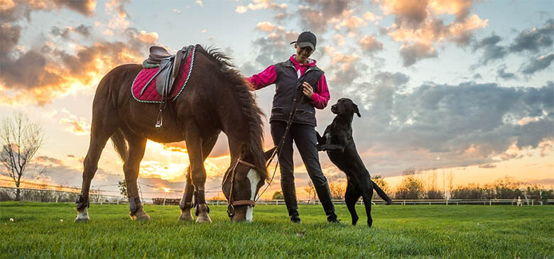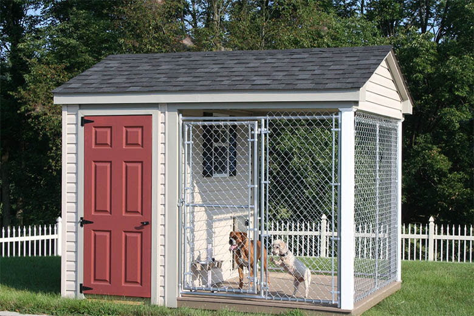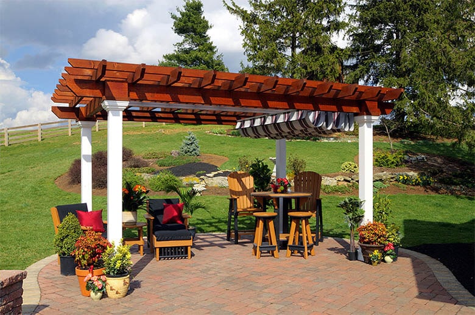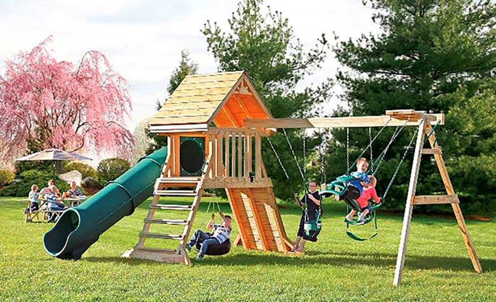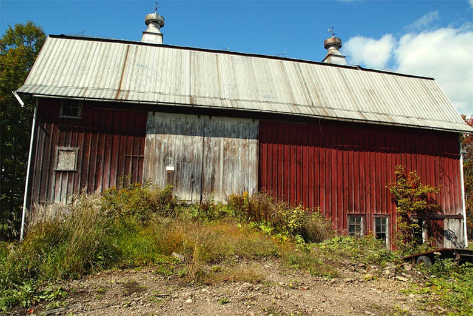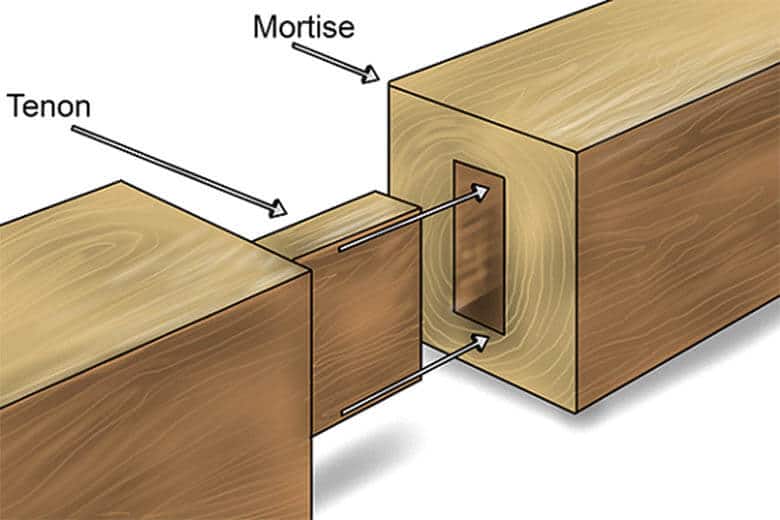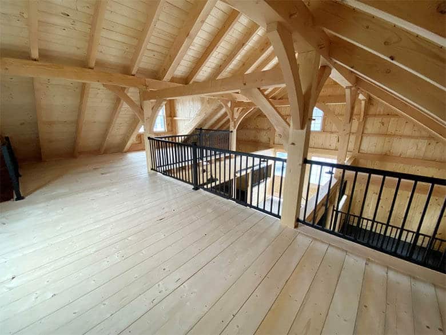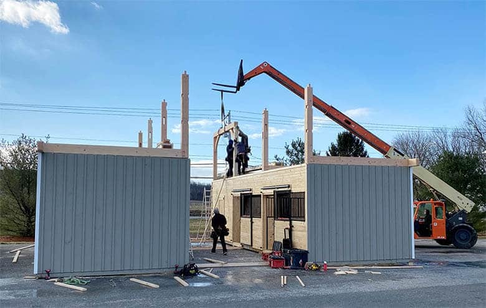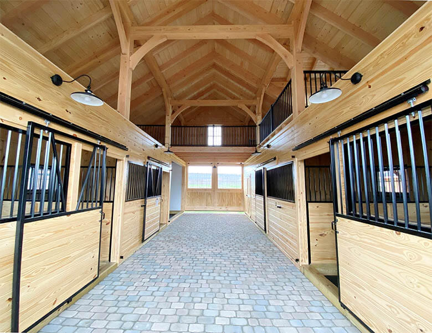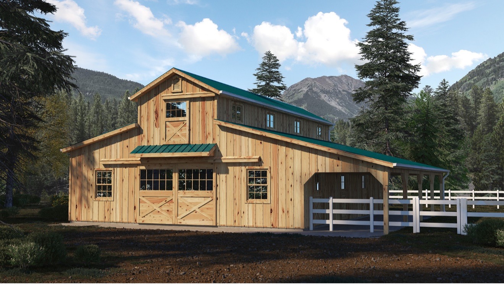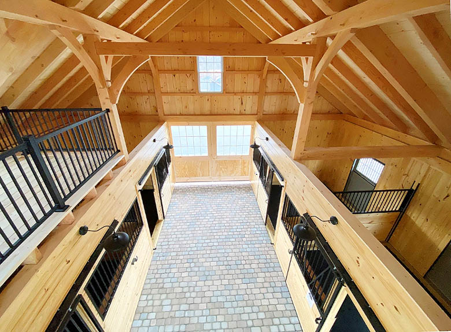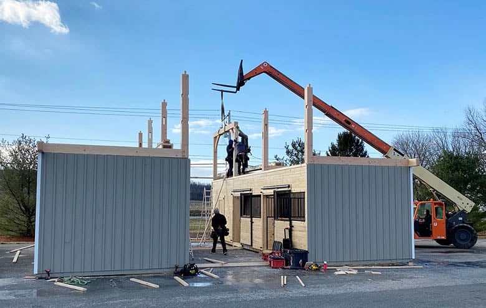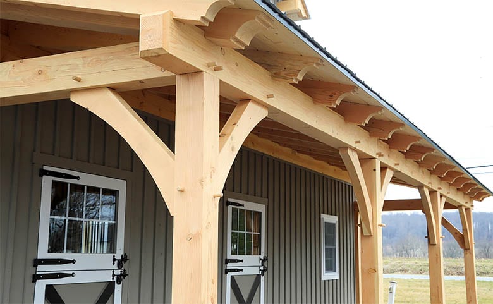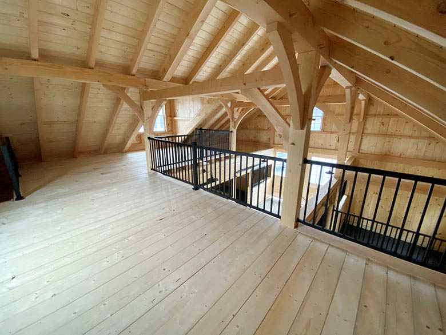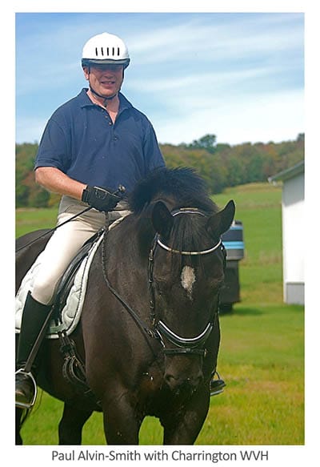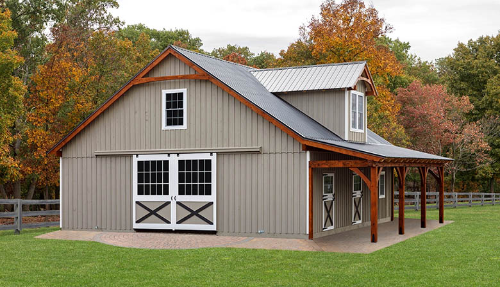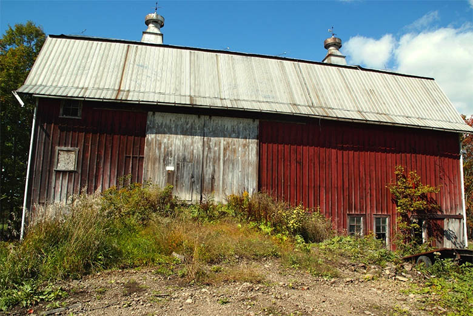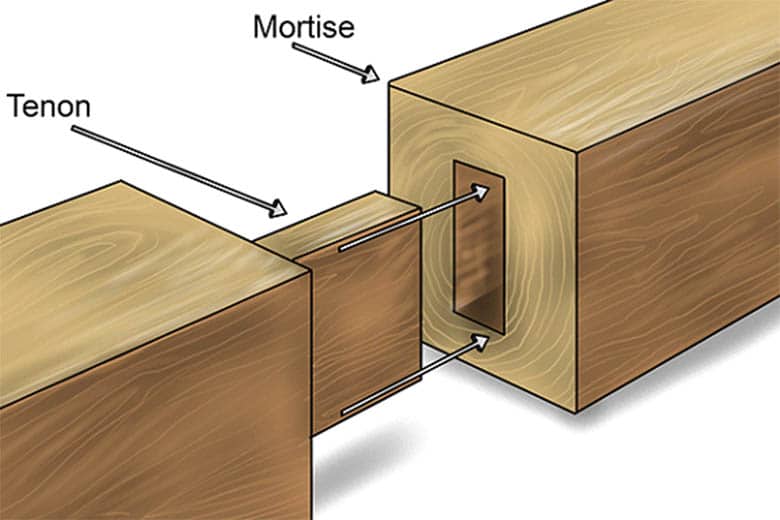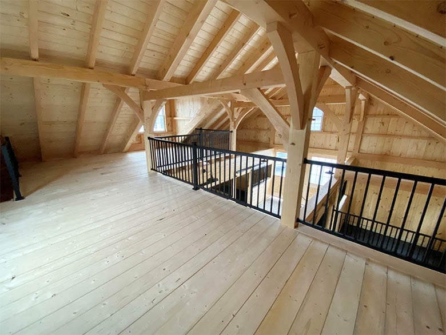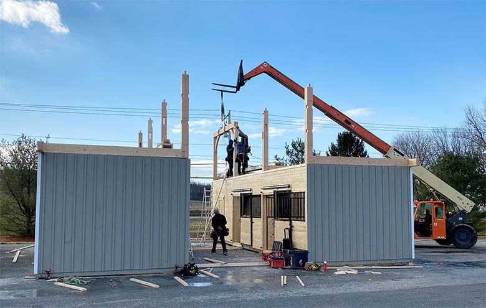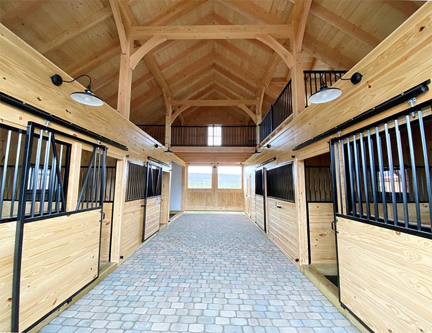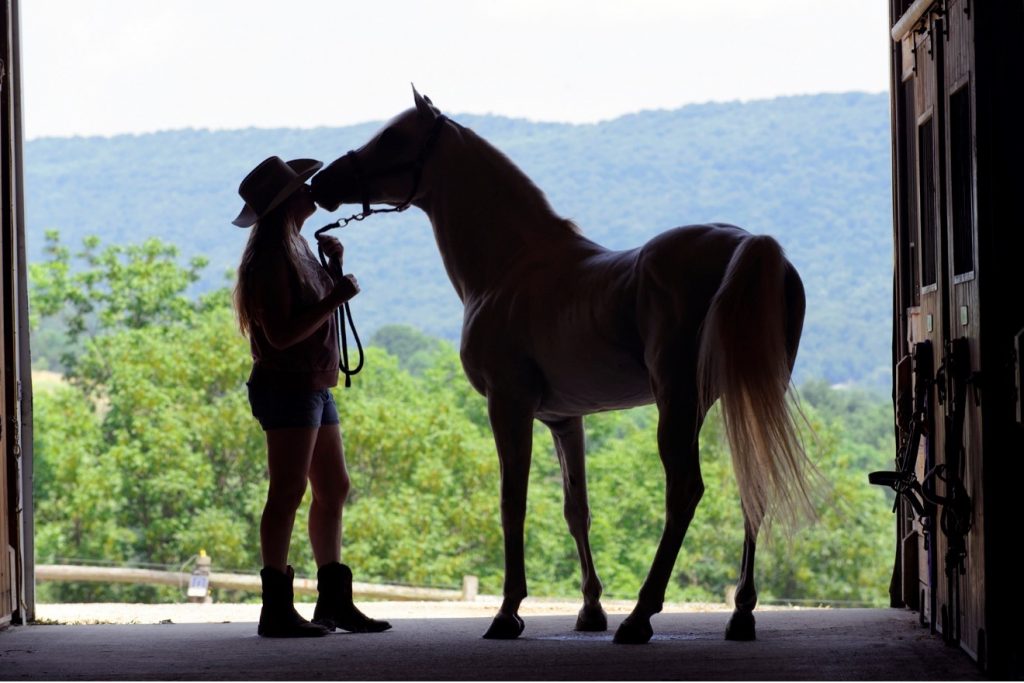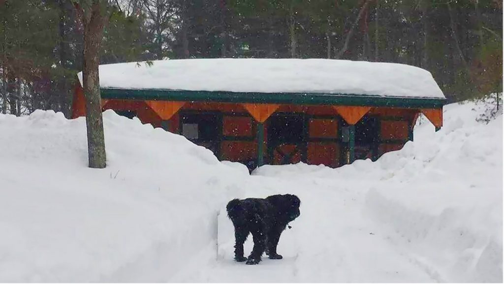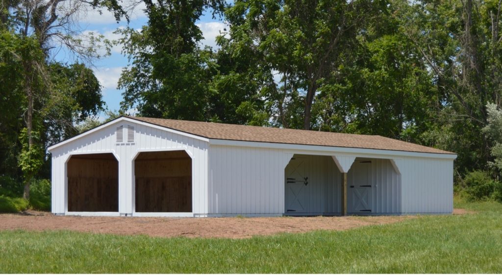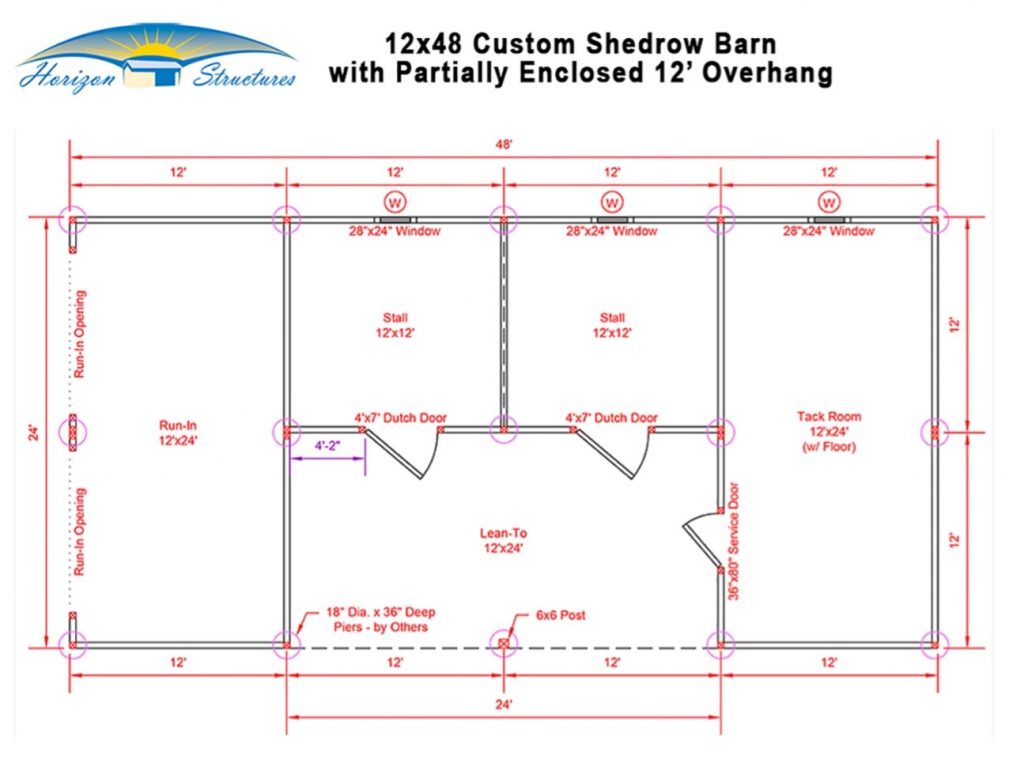It’s amazing what you can do with a small piece of property or smallholding when it comes to rearing critters and growing fruits and vegetables. The backyard can be a place of solace as a private retreat, a playground to keep children happy and healthy with fun-filled exercise outdoors. The uses are limited only by your imagination and of course, any current zoning restrictions. The latter are well worth checking before you start a new enterprise.
If you are lucky enough to own a horse farm then there is probably plenty of under utilized space on the property. While horse barns, pastures and arenas come first, there are lots more ways you can add value to your farm life experience beyond horses.
Homesteading is trending up across the country, and the addition of chicken-keeping to your animal care world can reap more rewards than just a supply of fresh eggs daily.
Did you know chickens are very efficient at keeping down the insect population if they are allowed to pick and peck over pastures or gardens? There are a few caveats to consider in mixing horses and chickens in the same environment, but also many benefits.
Here’s a view from both sides of the fence.
If you have kids they will love the fun of collecting eggs. Taking care of chickens can teach children valuable lessons like responsibility. There are a huge array of recipes that incorporate eggs and this gives plenty of opportunity to enjoy experimental cooking lessons with the family, and of course you can also share your farm fresh eggs with friends and family, or even sell them to boarders if you have a livery operation.
Another keen pursuit is the growing of fruits and vegetables. It seems everywhere you look these days a new garden has sprouted up replete with bedding boxes and chicken wire to keep the critters out. While the price of pressure treated lumber has tripled, and is not particularly viable price wise for building beds and boxes from a budget point of view (even if you can find some in stock), there are plenty of other methods you can use as planting boxes. Options include collapsible boxes that can be removed after the growing season, discarded tractor tires, stonewalls or rockeries or simply go to planting directly in the ground.
A fresh supply of homegrown food with a minimal carbon footprint is not only good to eat, it can be great fun to nurture plants and offers a sincere reward with its known provenance and availability. Of course not everyone lives in a region where there is a long growing season, and the addition of a greenhouse can greatly extend the length of the season as well as offer a bug and critter free, controlled temperature environment that will encourage all plants to thrive.
As horse owners the thought of a glass or wrapped plastic greenhouse may not appeal. Glass is a hazard to horses and subject to damage and wrapped plastic can flap and tear and does not offer the most appealing aesthetic. Consider a modern, polycarbonate greenhouse that gives the appearance of a pretty and traditionally designed structure without the worries of broken glass or the annoying wind noise of a plastic clad frame. A glass greenhouse can also present a challenge if you have kids that like to kick a ball around or play in the garden, so the polycarbonate siding works well as a child-friendly greenhouse too.
Horse owners are also very often dog owners, and love keeping dogs around for both play and as an added security measure. If you train horses, then training dogs probably comes naturally and dog breeding, dog boarding and grooming, and obedience training are all avenues that can add income to your farm business.
Start with a commercial grade easy care, easy clean kennel to ensure the daily chores are quickly and efficiently accomplished, and keep your canine care and comfort at the top level that customers will truly appreciate. If you board horses for folks, those same clients will probably trust you to board their dogs when they are away from home on business or pleasure travel. What a neat way to add more revenue to your bottom line.
For the homeowner the addition of a residential kennel can be a boon for use when pets need to be left home while errands are run. The option of leaving a dog in the car while shopping is obviously forfeited when temperatures are high. Dogs can be safely ensconced in a comfortable and secure location that minimizes the risk of them getting into mischief and causing damage to the home or ingesting something they shouldn’t requiring a run to the vet.
Additionally a residential kennel can offer a space for pets that arrive with visiting friends and family, and provide a retreat for family pets that might be overwhelmed too much input and noise at large family gatherings.
If you are a busy at the farm with horse care and training, any spare moments to relax may be few and far between and like most of us a cheap plastic chair or two, set outside the end of the barn for a quick respite are what’s on offer. As you dodge the heat of the sun and migrate around the yard to find a spot of shade with no pesky bugs, those moments of true relaxation can be fleeting.
Up the level of enjoyment of the great outdoors for yourself, family, friends and clients, with the simple addition of an outdoor living structure. Pavilions, pergolas and gazebos offer a permanent building that will provide shelter from the sun and protection from the errant summer shower. Remember to ask the manufacturer about options for screening in the space, so that you can escape the persistent buzzing and biting insects when you want to kick back. Choose a company that offers a large selection of styles and designs. For low maintenance choose vinyl over wood.
Talking of family perhaps you have kids home that are bored with just hanging around the barn and spend most of their time planted on the couch with device in hand. The anti-social screen time drives most parents nuts but it is a seemingly inevitable pastime in the modern era.
If you have the space the addition of a playset can add much value to a child’s life. It offers a great place to play with friends, and can teach good social behavior such as sharing space and helping others enjoy the activities it provides. A playset is a tool that can teach leadership and motor skills such as balance, and encourages the development of a child’s imagination. Swinging can additionally reduce stress. Learn how swings can build a child’s mental health with meditation, mindfulness, thinking time and daily reflection.
A playset keeps your kids entertained in a healthy manner, can be sited within view/hearing range of your barn but not under your feet, and gives you more time to focus on riding without guilt! It will also make your children popular with friends, who will want to visit and share in the fun.
There are many ways to develop your backyard into a more valuable space or to design a horse farm that offers inclusivity for all generations and presents the opportunity of a bucolic, fun and educational lifestyle experience for everyone.
Make the most of your space with one of these backyard buildings! There is no limit to the imaginative ways an outdoor space can be leveraged for maximum enjoyment though perhaps the necessary funding may be an issue. If that’s the case seek a manufacturer that offers simple financing and can supply all your needs in one easy purchase.
Larger manufacturers will often offer discount pricing for multiple purchases so don’t forget to ask!


