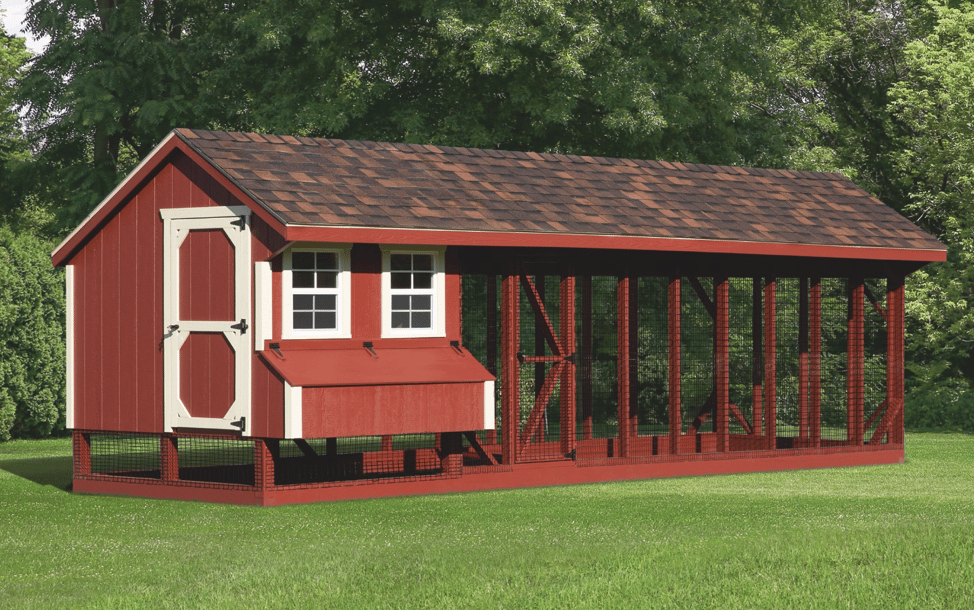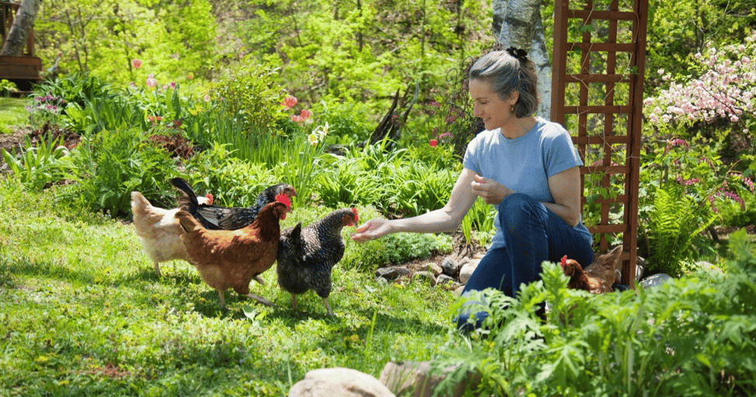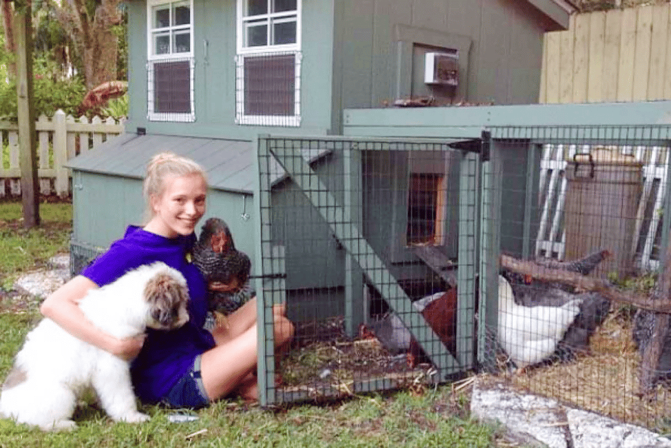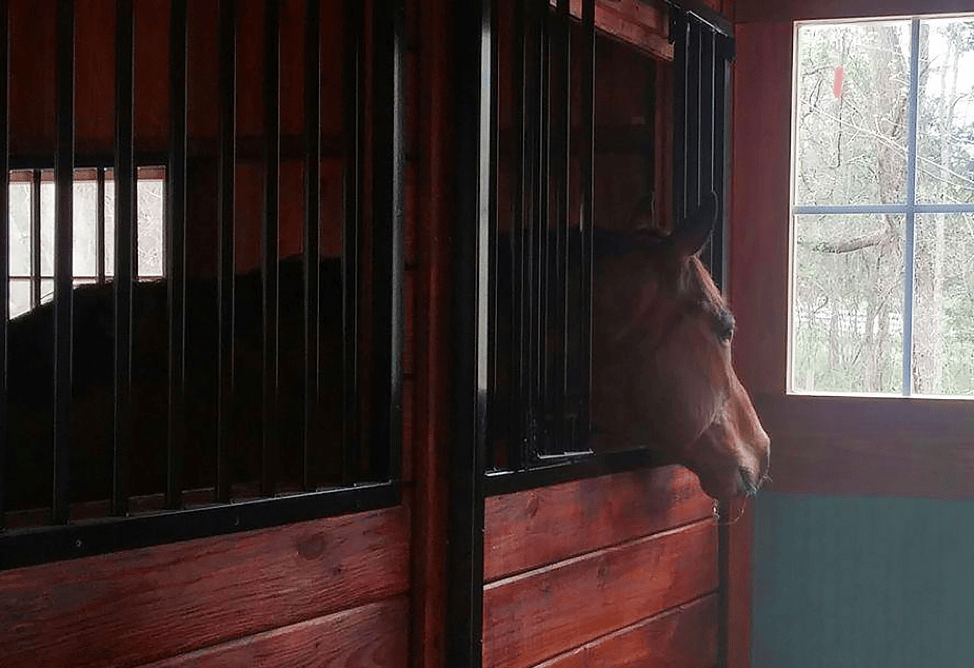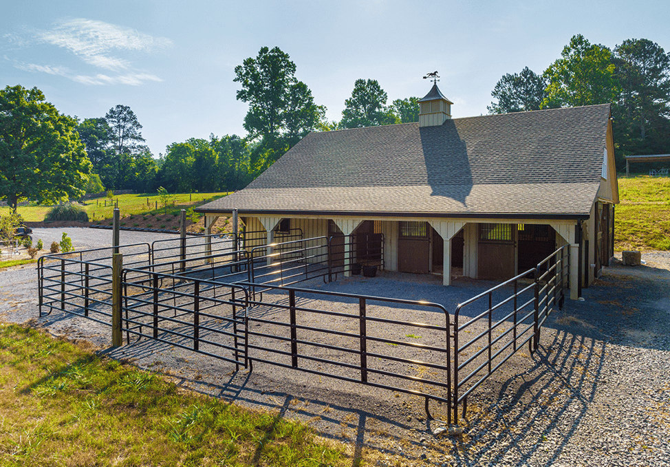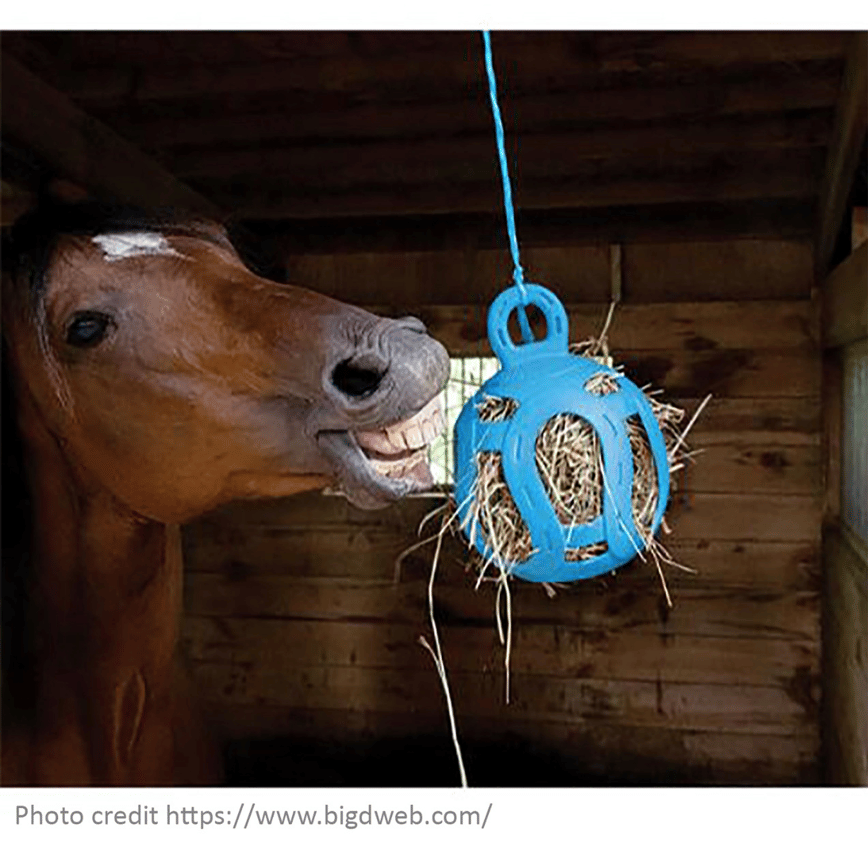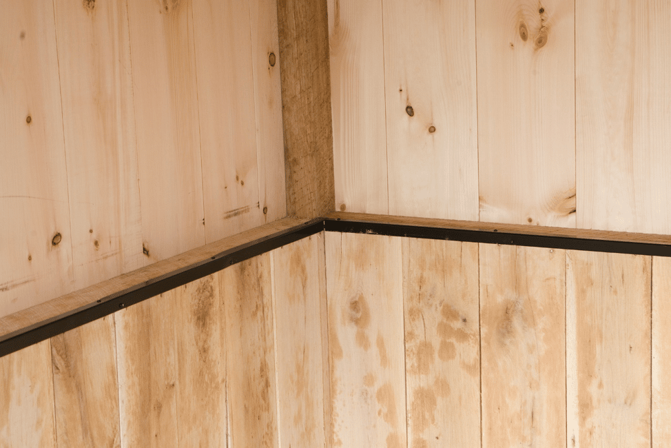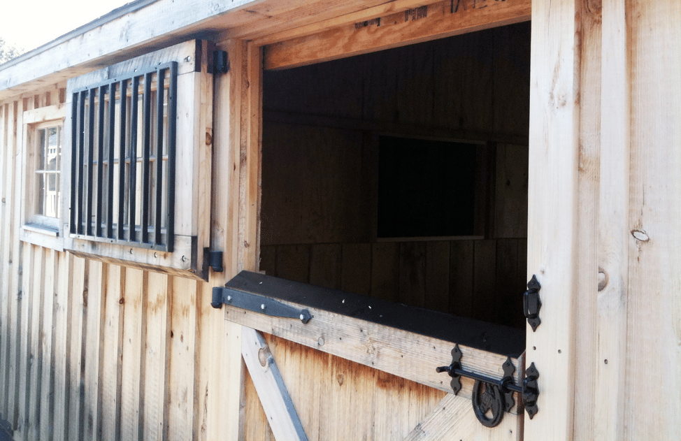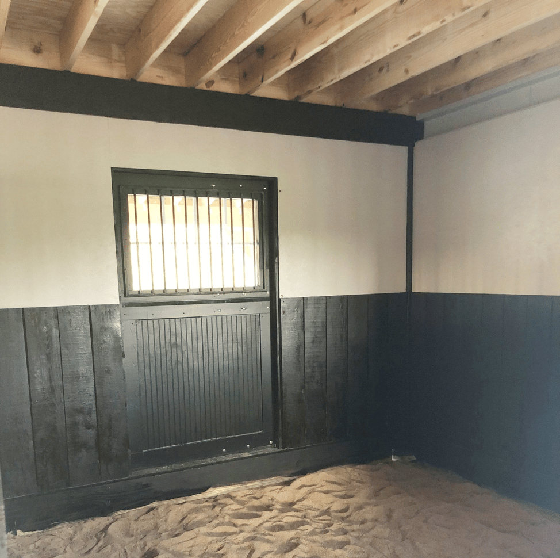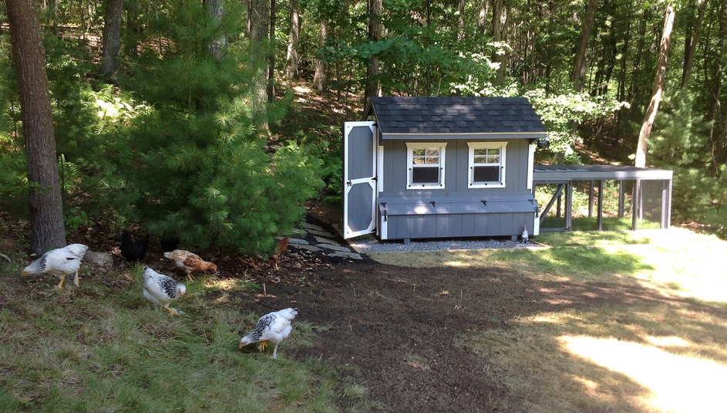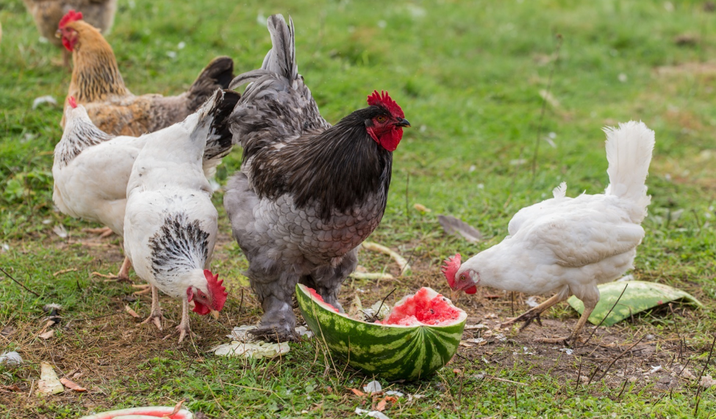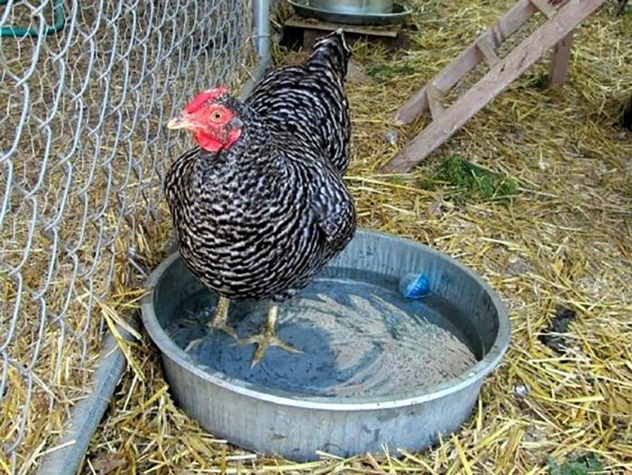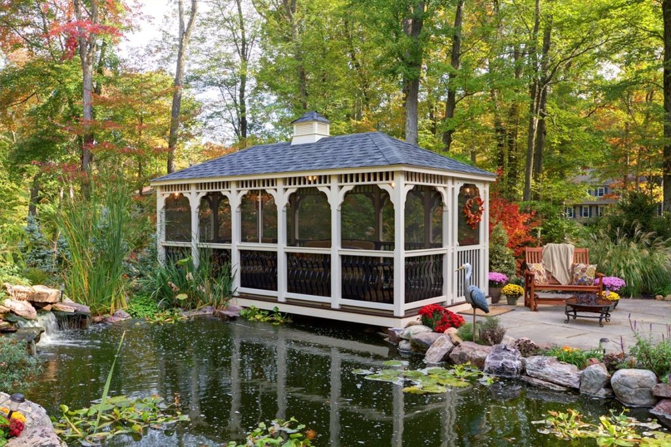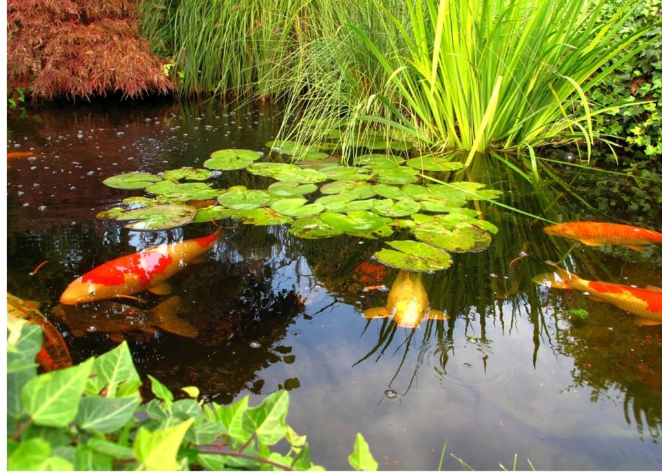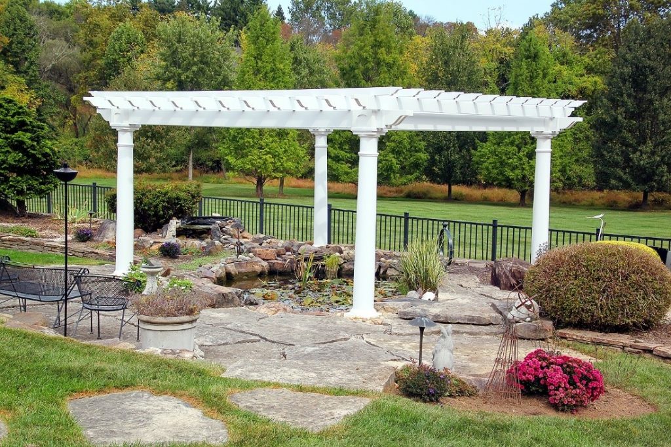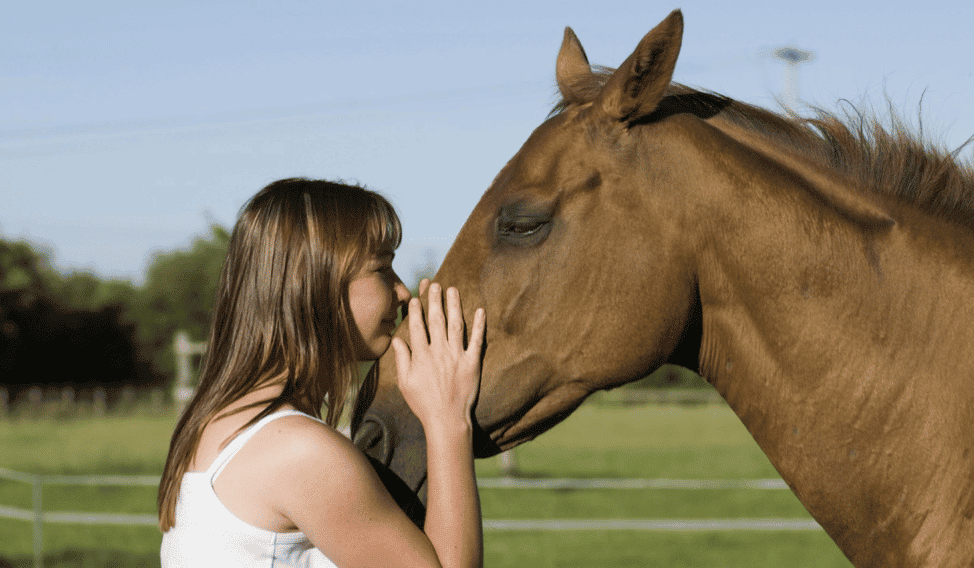Barns come in all shapes, styles and sizes and so do their roof designs. Selecting the right barn roof design matters and there’s a lot to know to get it right.
In some instances, little attention is paid to whether the horse barn or indoor arena roof has the perfect pitch in design and construction until it’s too late. When calamity strikes and photos of a collapsed barn roof due to heavy snow loads from a storm or pictures of metal roofs peeled back by the wind like a can of sardines hit the newswire, then horse property owners may cast a worried look up at their own horse housing structures and regard the sturdiness of the apparent design.
If worrying about the perfect pitch for your new horse barn is ‘over your head’ then you are not alone. Engineers and architects spend years drafting their skills to include a mind-blowing number of mathematical formulas learning about structural design. Included in their education is how to calculate physical loads on headers and beams and other support systems within a structure.
Every building is different and should be treated on an individual basis. Depending on the geographical area where it is to be built and the present and possible future use of the structure, every horse barn needs to wear its own ’hat’. The initial load calculations work on the basis that the roof is flat and is then amended to take account of the slope or pitch of the roof and its design and material components.
The Loaded Question
If you are working with an established and experienced construction company that provides professionally engineered plans and follows legal protocols for building your barn, the nuances of roof pitch and roof support systems will be well-taken care of, and your new horse barn should weather adverse weather conditions just fine. But it doesn’t hurt to have a basic understanding of what’s important in roof design so you can ask the right questions with a decent level of knowledge on the topic.
Three types of load factor into the equations. Live load, dead or total load, and uplift load. As budget concerns also factor into every building design equation, it is easy to be tempted to cut corners by cutting costs and working close to tolerance margins.
Factoring loads will require consideration and review of all structural members of the barn. These items may include beams, rafters and headers, and walls. How these members are tied or joined together is also assessed, as obviously the strength and integrity of how these components fit together is often the weakest link.
Total load refers to the passive load that the roof will carry such as the weight of the roof itself, pipe supports and any equipment likely to be added to the roof. This may include insulation attached to its underside or lights or other equipment suspended from its rafters or trusses.
Live load refers to temporary concerns the roof may endure. The most important of these considerations is snow load. If you’ve ever picked up a snow shovel and cleared pathways free of snow through a winter season, then you know that snow comes in different weights and different amounts of drift occur as a result of the amount of water in the snow. So expected wind speeds must also be taken into account when calculating live loads.
As if that isn’t enough temperature also factors into the mathematical formula as by laws of chemistry and physics the rate of ice melt, freeze and thaw and likely shedding rate of the load must be reviewed. And that’s not all.
How frequent is the snowfall likely to be? For example, a barn roof located in Alaska or the Yukon, may be piled high with snow for many months at a time, while an errant snowfall in the Carolinas is not likely to stick around for a long period. The cumulative effect matters. It’s all a matter of combinations and permutations in probability. But let’s not get buried in High School math class.
Ice weighs more than snow. Don’t forget that ice damming and the thermal loss from inside the building that can accentuate the issue of ice melt means how the roof and building is insulated, whether the interior of the building is heated, and the type of roof materials used, must also be incorporated by the savvy engineer into the planned barn roof design.
Barn design plans should also address where the entrances to the structure will be placed to ensure that access is possible when the roof sheds its snow load. Therefore, you see entry doors to barns, garages and other buildings placed at the gable ends. A porch roof, dormer roof or ice deflection system may be needed for doorways placed on the long side of the structure to ensure safe passage during snow and ice shed events.
Water in the form of anticipated rainfall should also be assessed. Gutters and drainage systems to take water away from the foundation of the building as it is shed off the roof are essential.
Yes, its complicated to measure live load and yes, no wonder it is over most property owners’ heads, literally and figuratively.
But wait there’s more! Uplift load is created when the wind hits the walls of the structure and is then pushed to the roofline because of the impact. The angle of the roof and its dead load weight will determine how much uplift force is exacted by the wind. Sustained high wind speed will do more damage than wind that gusts at the same speed.
Issues with uplift load can be addressed with the use of heavier building materials, heavy duty metal ties or substantial mortise and tenon joinery (the strongest form of joinery in carpentry such as those used in timber frame barns) and the style of the roof. For example, a hip roof or circular roof will generally fare better in regions of high wind that an A shaped roof or shed roof.
Careful siting of the structure to address the prevailing winds, hurricane proofing ties and other special joinery methods can address the risk of wind damage given the rules are followed as to what is needed.
How well a building will tolerate disturbance from earthquakes and tremors is another risk that must be assessed in certain areas of the country.
The Slippery Slope
Local town councils and their building and planning departments generally oversee and govern the risk assessment and acceptable tolerances for any build. Armed with federal building codes and suggested tolerances for the risk assessed in their geographic regions due to weather, the local building inspector is well-equipped to answer questions and to monitor compliance with requirements.
However, micro-factors such as whether the property is at an extreme elevation and where the structure is to be sited should also be considered. Some examples: Is the structure is to be set on the brow or lee of a hill? What is its overall height? Will the structure be set to face north or with a gable end toward prevailing winds etc.?
If you employ an engineer or architect to design the barn and provide plans, expect them to ask lots of questions. These may include inquiries as to the exact site of the barn, its intended use present day and future, and whether its use will be strictly residential or commercial. The latter requiring considerably more safety measures be factored into the design. These additional considerations will include more than the risk tolerance of the roof. Details such as exit locations, numbers of exits and a myriad of other concerns will be analyzed.
When you purchase a prefabricated or modular horse barn from a reputable company the complicated math science will already have been factored into the designs. Their standard style offerings can be tweaked or adjusted as necessary for set up in your specific neighborhood and a full set of plans (certified by an engineer if needed) is usually available for a fee if a permit is required by your town building department.
In certain states it is possible for the construction company to apply or ‘pull’ a permit from your town building department on your behalf. Don’t be shy to ask for advice when purchasing a barn. A good construction company will have assign a Project Manager you can liaise with directly to address any concerns and most questions can be answered before you put down a deposit on a structure.
Because the horse barn is generally considered an agricultural building it is not uncommon for no permit, permission, or review of the building plans to be required. As no oversight is undertaken by the town hierarchy the construction company or property owner is left to do as they please.
Sadly, by default this often results in ultimate adverse consequences in the soundness and integrity of the structure. The obvious ramifications of which are injury or death to humans, their horses, other livestock, pets, and possible damage or destruction to vehicles and equipment, neighboring or adjunct property.
Material Matters
Basic understanding of how the ‘hat your barn wears’ is designed and constructed will enable you to make better decisions in what materials you choose for the roof itself too. While different species of wood have different strengths, and grades of lumber offer variant levels of support, most horse owners are indifferent to such details, and these will be managed by the construction company and included in the drafted plans for the build and dictated by what products are locally available.
Prospective barn owners worry about factors such as what color the roof is going to be and whether the roof will be sheathed with metal or coated with shingle. There will likely be discussions on whether the roof will be loud during hail and rainstorms disturbing life inside if metal is used, whether the roof should be insulated, and concerns about the likelihood shingles might blow off in high winds. But it is essential that basic tenets of safe construction are followed throughout the planning process of the design and that ultimate the build accurately follows those edicts.
Realizing that questions of load bearing values are all valid and need to be addressed and how they factor into the big picture in barn design will hopefully not be overlooked.
I speak from experience when I say if you make a mistake in barn roof shape and design you will only do it once. Consult a professional! It’s worth trotting the extra mile.


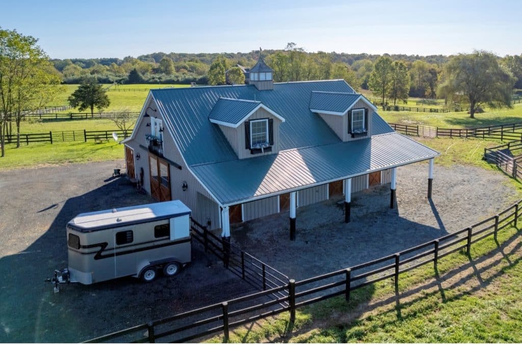
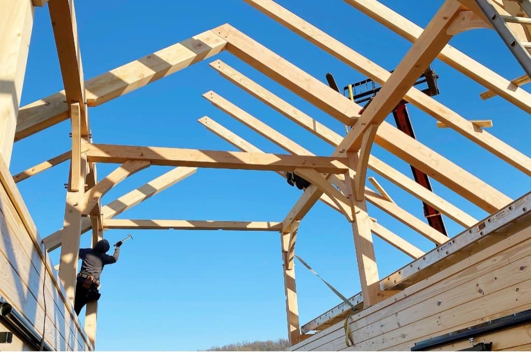
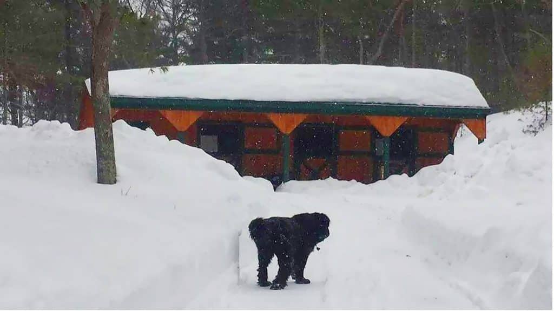
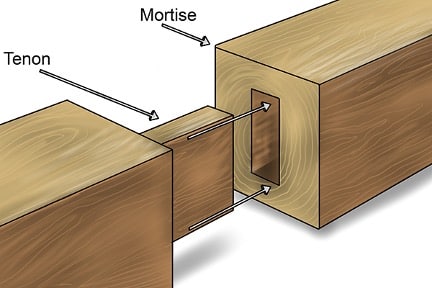
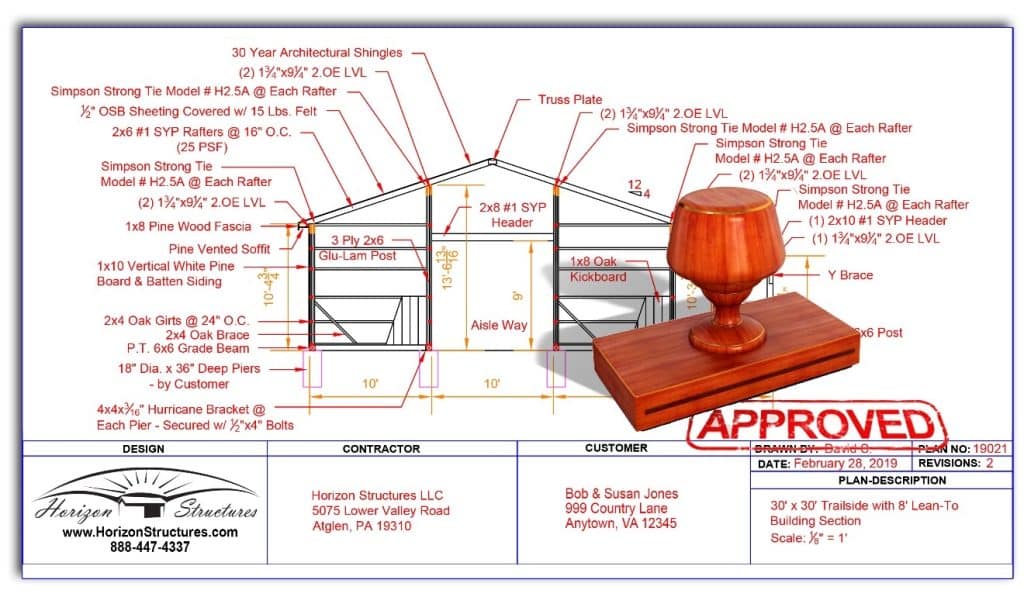


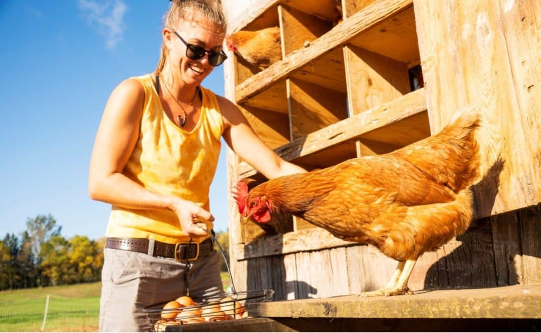
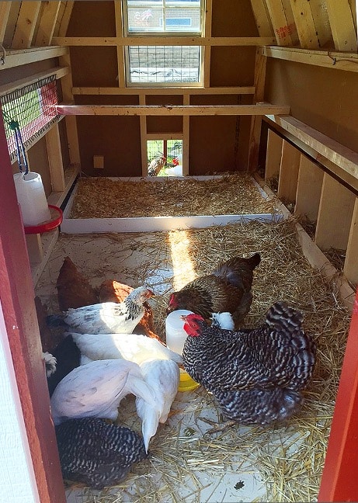
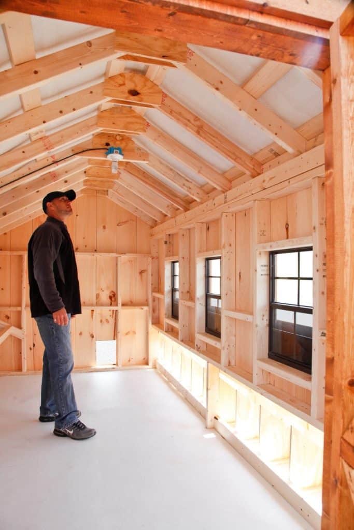
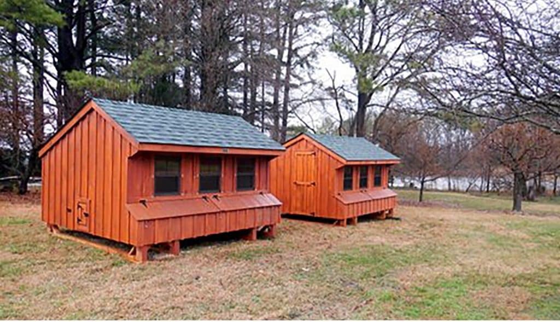
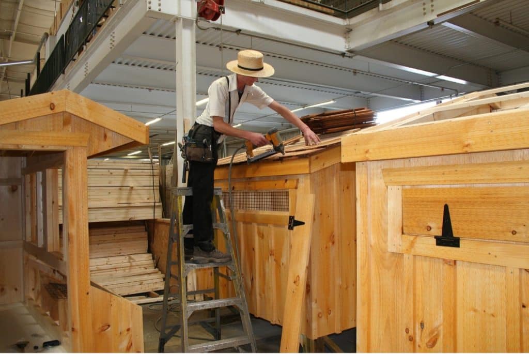
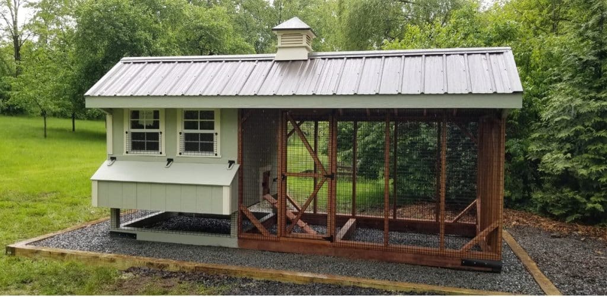
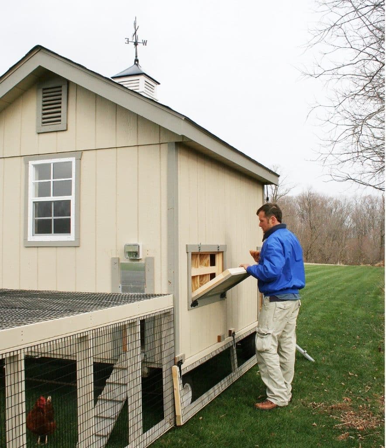
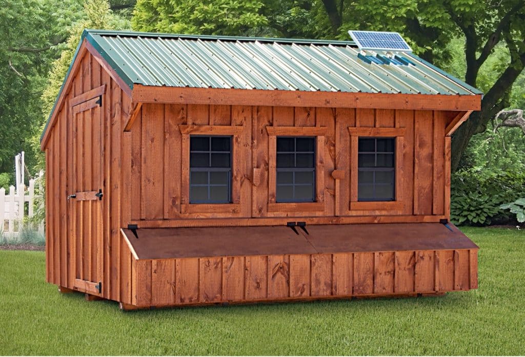
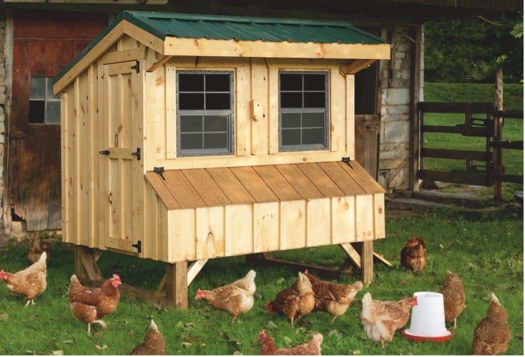
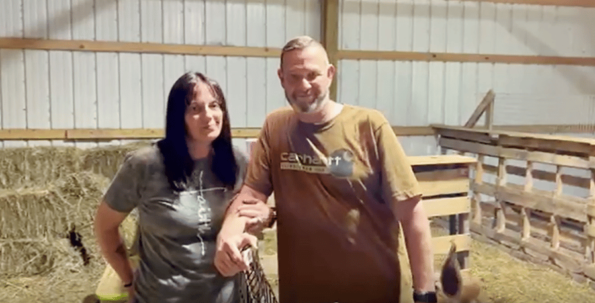
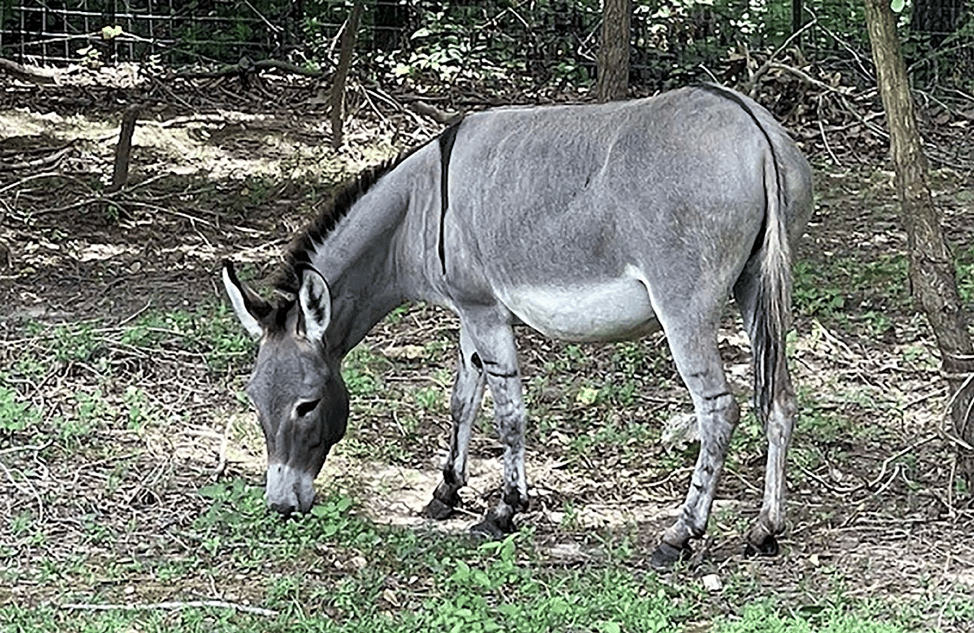
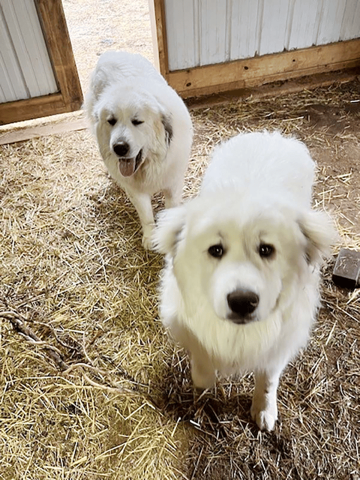
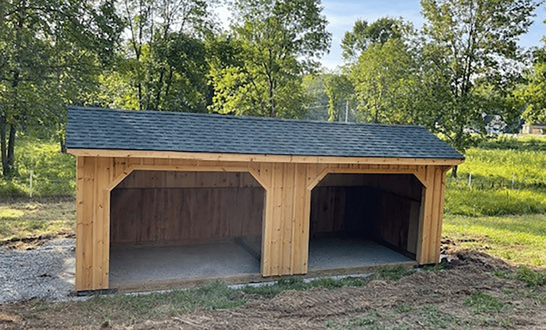
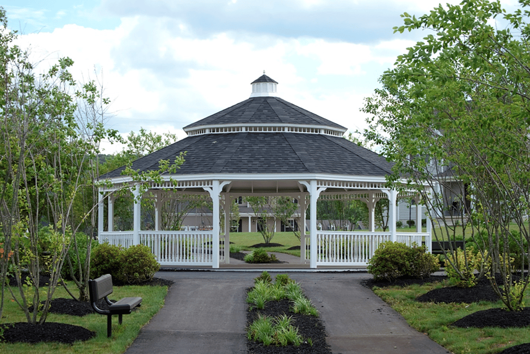
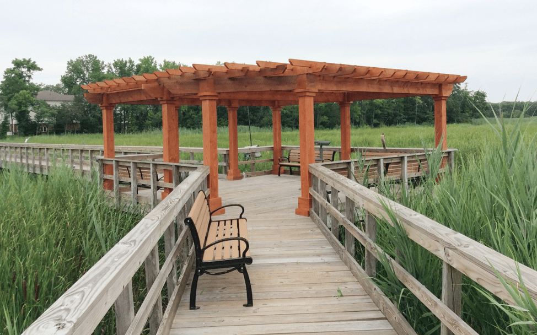
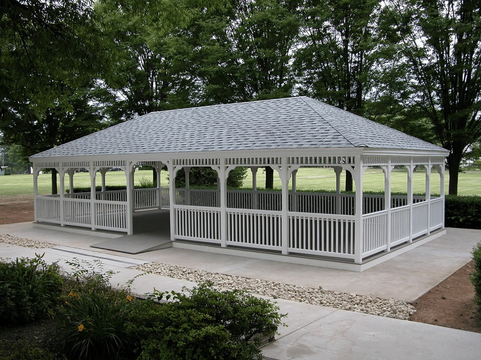
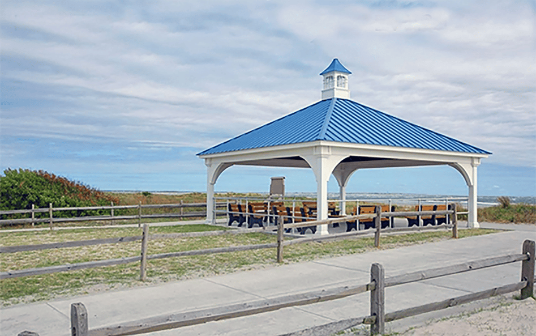
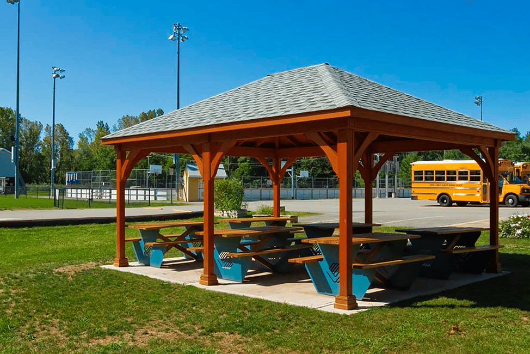 Cover an apron area around the structure in addition to the undercover space for pergolas and pavilions and for commercial gazebos similarly offer multiple paths and access from different directions to maximize freedom of movement around the structure during crowded events.
Cover an apron area around the structure in addition to the undercover space for pergolas and pavilions and for commercial gazebos similarly offer multiple paths and access from different directions to maximize freedom of movement around the structure during crowded events.