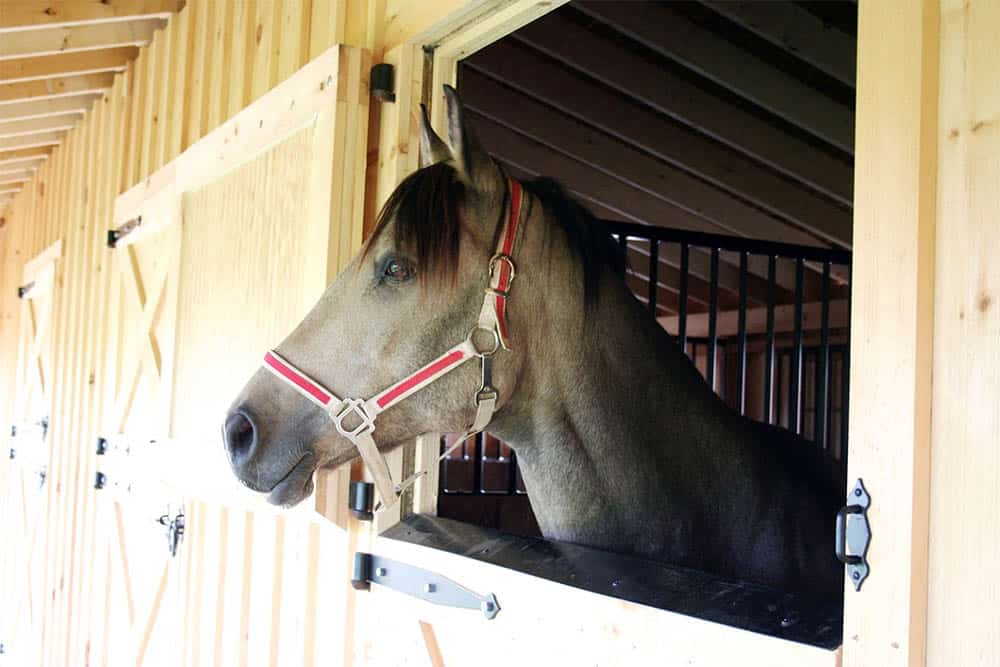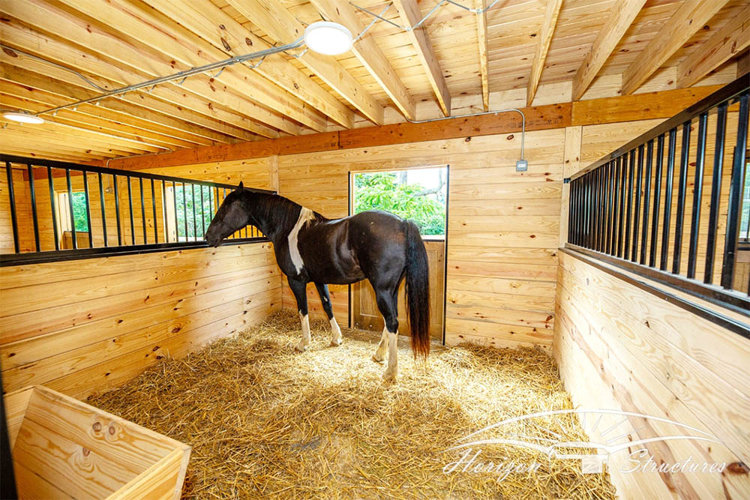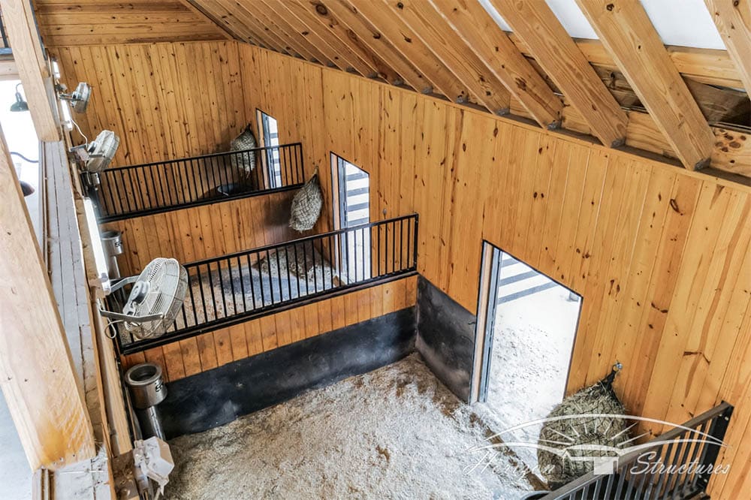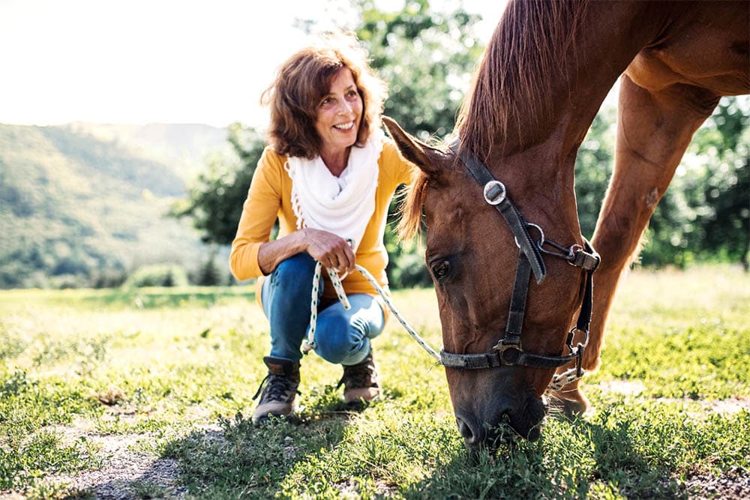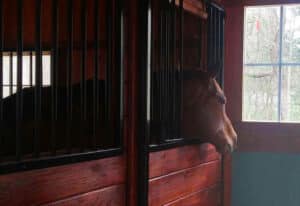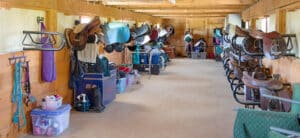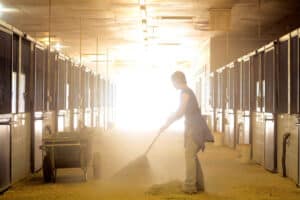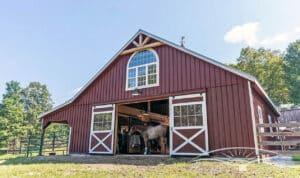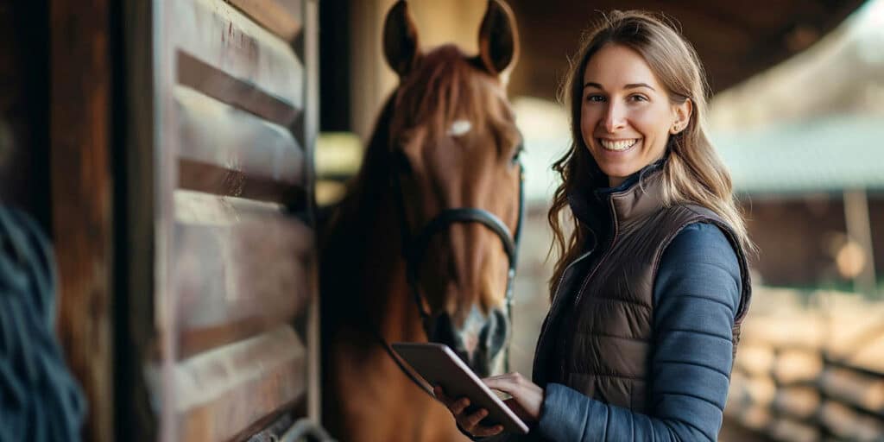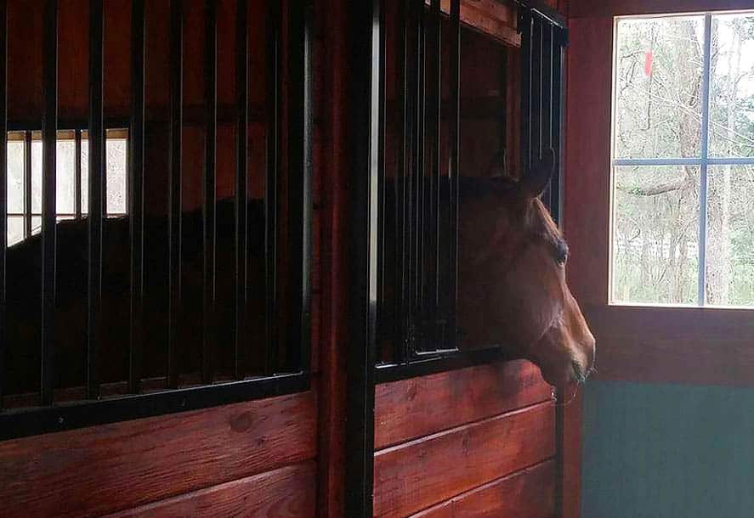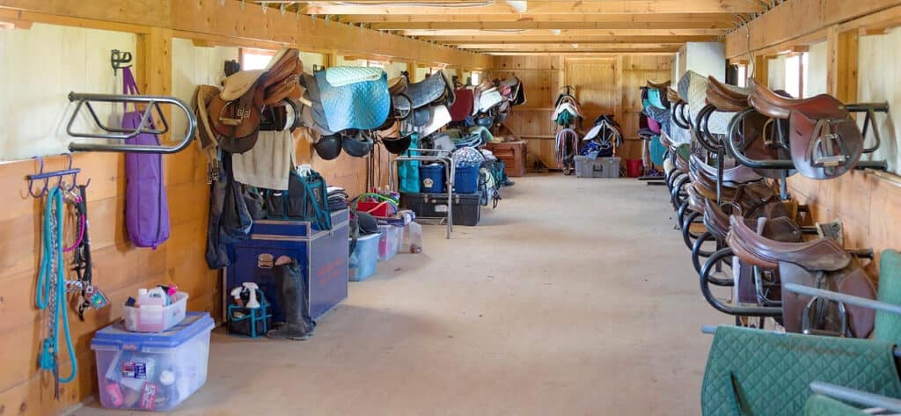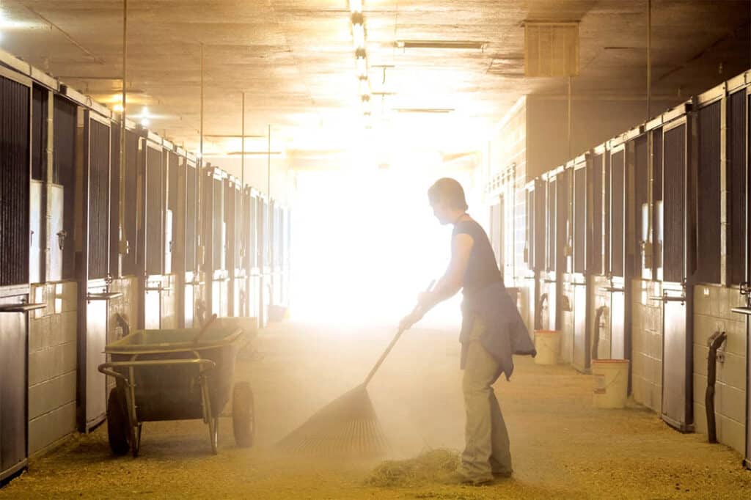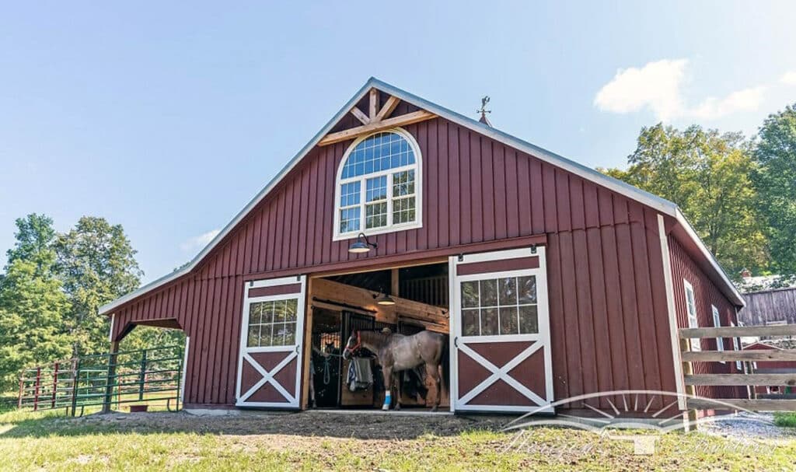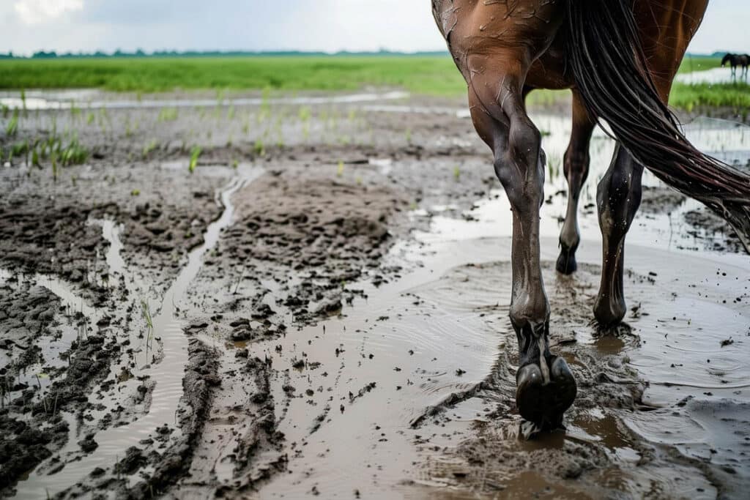It is not news to most horse owners that horses are significantly influenced by their environment. The level of contentment and happiness in the horse will directly reflect how his needs are managed and accommodated, and this goes beyond feeding regimes and training protocols.
The design of a horse barn and how its resident equines are stabled directly affects how stable they are in their reactions and behaviors. Alongside the stall and stable style, the management routine for their daily care also impacts the mental and physical health of the horse.
If you’ve ever been bullied at school or intimidated to enter a dark alleyway, then you know how stressful both situations can be and how difficult nervousness and anxiety caused is to overcome. Horses are no different. Think of all the things we ask them to endure: We ask them to share a paddock space with a strange horse that perhaps they don’t get along with; stable them next to other equines that may be loud and obnoxious; load them into tiny noisy metal boxes in close proximity to other equines or even alone and take them to strange places; and expect them to jump a course of fences indoors when they have literally little vision at all for 40 minutes after coming into a dark arena from the bright sunlight.
Our noble beasts deserve better treatment, and most horse owners do their best to address these issues. Horse barn design is another area where much improvement could be made with just a little forethought and planning.
It is becoming increasingly popular for horse barn designs to offer some form of freedom of movement for horses to avoid long periods stagnating both mentally and physically confined in a stall. When it comes to resale of a horse property it is likely that including such factors in a thoughtful manner in the barn design will offer more curb appeal for sale than older styles of horse stables such as renovated low-ceilinged cow barns.
Light and Airy Is Less Scary
Natural light that pervades the interior of the barn with excellent passive ventilation through open soffits, gable and ridge vents can all make entering the barn from outside and living within its four walls easier on the horse.
A room with a view, such as an open Dutch door to the fresh air outside on an exterior stall wall, or a clean window that is grilled to protect the horse from injury and screened to prevent flying insect incursion, offers an additional bonus to the horse whose sense of smell and need to have a good visual on his surroundings are both essential ingredients that feed his feeling of well-being.
Where He Lays His Head
A horse cannot lie down and relax and enjoy a proper sleep without the necessary space and a good flooring that allows him to get up and lay down with ease. A concrete floor will become slippery when wet and aside from its cold and arthritis encouraging nature it can cause injury to the horse. Meantime a dirt floor that is full of holes and craters offers a place for urine to gather in wet spots and the uneven surface especially where there is a hole in the center of the stall, will cause the horse to stand uncomfortably perched by a side wall.
Consider matting the floor, especially if it is over concrete or a hard impermeable surface to encourage your horse to lay down and to increase his level of comfort. Horses that stand for long periods on hard surfaces can also suffer more hoof or joint pain than those that are offered a resilient but accommodating surface on which to stand.
The stall size should also be sufficient to allow the horse to move freely around the space, to turn around comfortably but not necessarily enough space to allow him to pick up speed and tear around in small circles. An approximate 12’ x 12’ space is a good general recommendation for an average size horse. But bear in mind that interior stall spaces may actually measure 11’ x 11’. This is normal as building plans usually detail exterior not interior measurements. For smaller horses and ponies a 12’ x 10’ space is usually sufficient.
Those 4 Walls
Any time you confine a horse you are adding stress to his life. The four walls that surround him should be sturdy and not subject to damage by an errant hoof kick or a horse rolling or becoming cast against them. A kickboarded wall with heavy duty lumber is suggested to a height of at least 4’. A layer of protection for metal walls also protects the horse. If you’ve ever seen a horse’s leg injury that resulted from putting a hoof through a metal building, you’ll know that the chances of his making a full recovery from such an injury are usually slim.
Stall partition walls should be high enough to discourage the resident horse from attempting to jump over them. Horses regularly rear in play with their neighbors, and a low dividing wall invites disaster with injuries to the equine from legs hung up on the wall and stifle injuries from jumping attempts.
Grills placed on the upper part of stall front walls and partition walls offer a good compromise for those wishing their horses to have a visual on their neighbors. Grill bars should be placed close together (3” preferred for foals/breeding shed, 4” regular use). Grill use also promotes better airflow throughout the barn.
However, for horses that are lower in the pecking order of the horse population in the yard, a horse can easily intimidate another when they can see each other. Breeding stallions, mares with foals or gestating mares, very young or very old horses may all find close proximity to other horses distracting and tiring. A solid partition wall, which is kickboarded from floor to a height of 10’ is a good idea for barn designs where interaction between horses may need to be limited.
Moving Right Along
The inclusion of an in/out set up for horse housing can allow the horse to do what he likes to do best, keep moving. A free choice between shelter and turnout can easily be accommodated with the open exterior Dutch door set up to each stall. Horses do generally love the companionship of other horses, so allowing them to go outside and stretch their legs as they see fit, spend time standing nose to tail with other horses in hot buggy weather or huddle during colder winter temperatures are all part of a happy horse life.
Don’t forget to add an overhang to your barn design for extra shade and shelter. It’s not very expensive to include and fields multiple benefits.
Hardware Options in Barn Design
It is useful to have the option to close Dutch doors from both the inside and outside of the building. This offers security for the barn and its contents when the property is temporarily unattended, and you wish to lock the horses outside. It is also a good way to batten down the hatches during harsh extremes of weather such as hurricanes when the horses are kept inside the structure.
Noise and rattling doors and windows will annoy the horse who is very noise sensitive by nature. Good quality hardware not only keeps the horse safe by not inadvertently popping open or annoyingly getting stuck, it’s installation will also minimize the noise level within the barn.
Sidebar: The addition of roof insulation and wall insulation for metal-clad buildings can mitigate adverse levels of deafening noise caused by hail or rain pelting the building.
Comfort From Routine
All animals take comfort from routines and horses are no different. Try to stick to a similar feeding and care program when possible. While caregiving doesn’t have to be the same every day and certainly does not need to be a by the minute schedule, changes in routine should be gradually adjusted to allow the horse time to get used to them.
Exercise is very important for all aspects of the health of a horse. Try and provide an interesting job or riding activity for your horse to enjoy. Try to spend time together with your horse as much as possible. Even a short time spent together hand grazing a horse so he can free range on a few dandelion shoots or different grasses can brighten his day, and yours!


