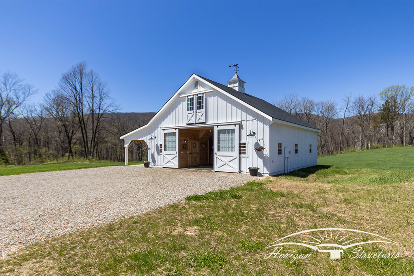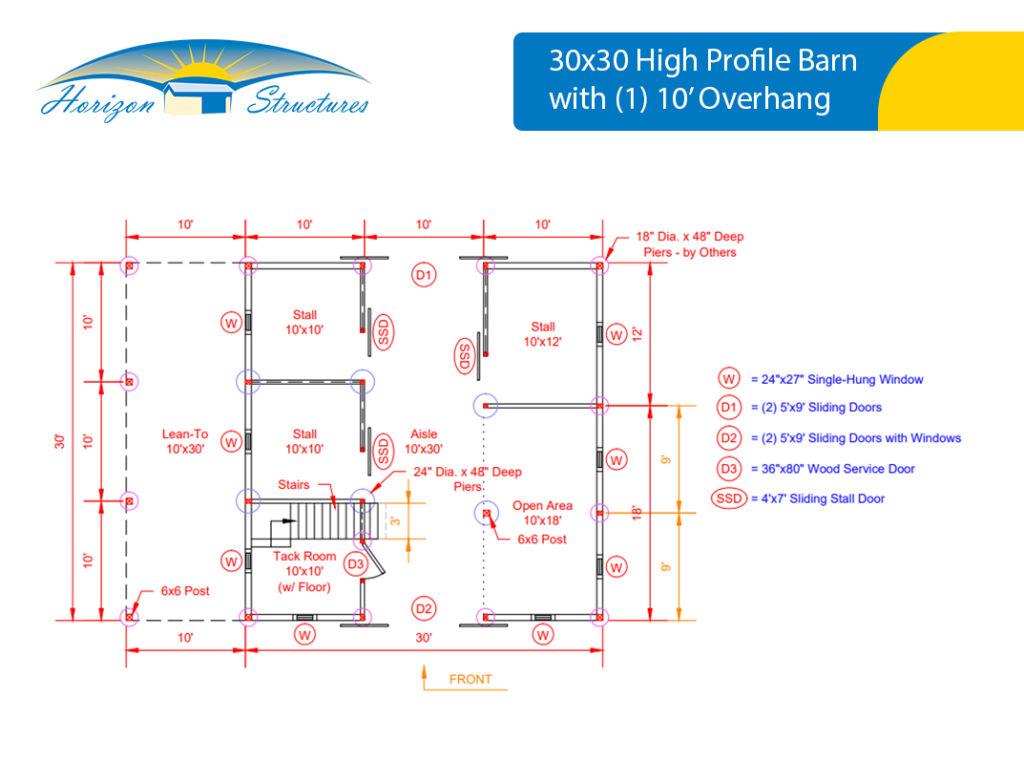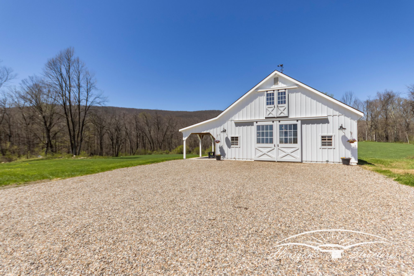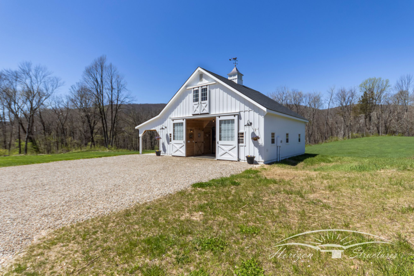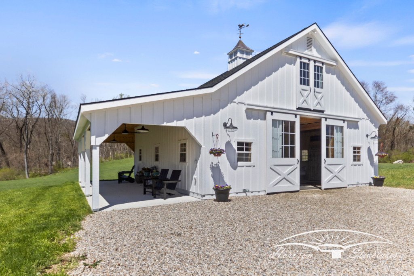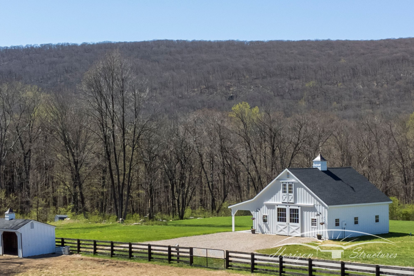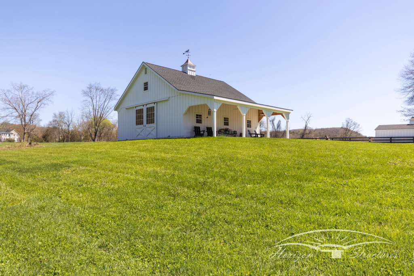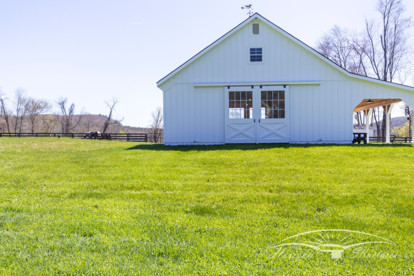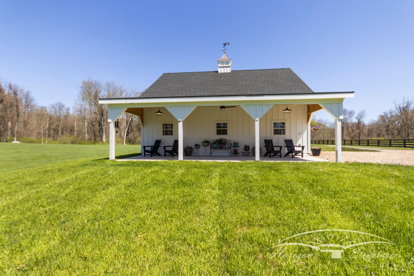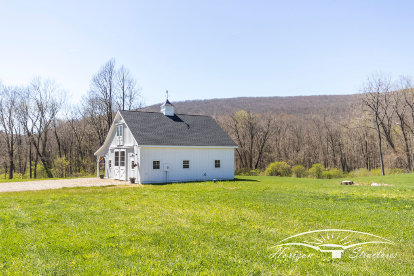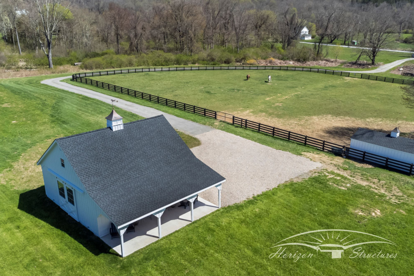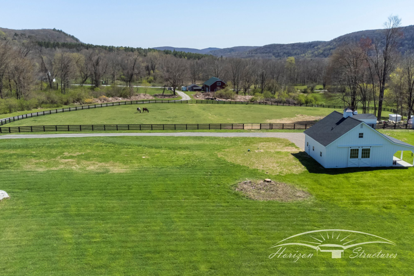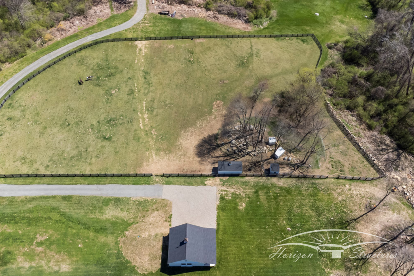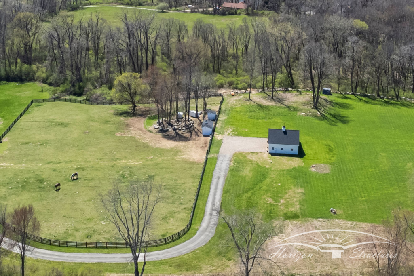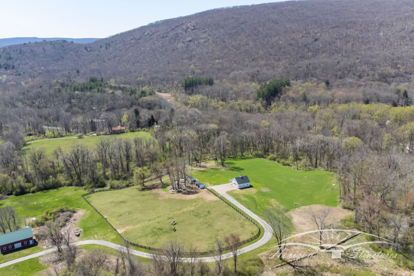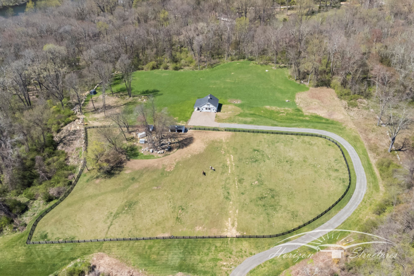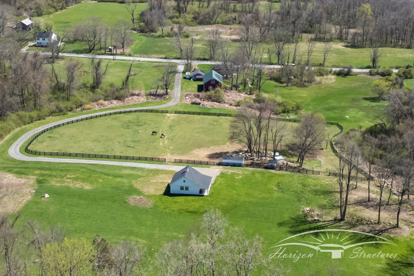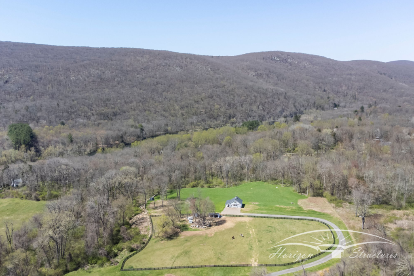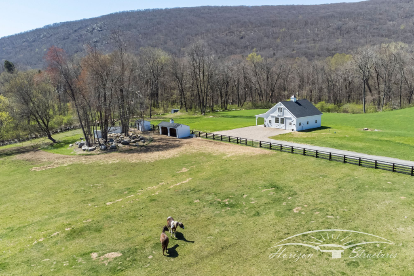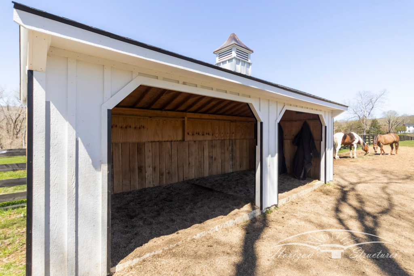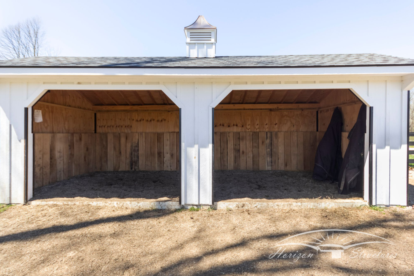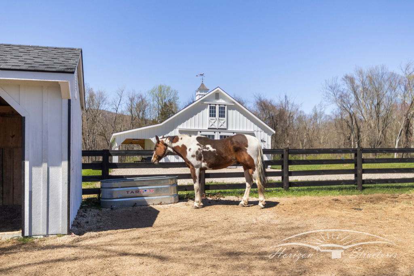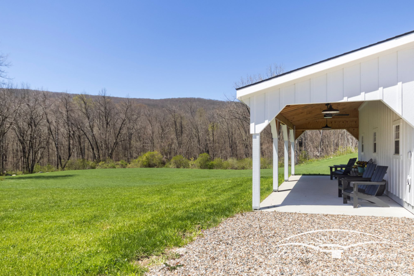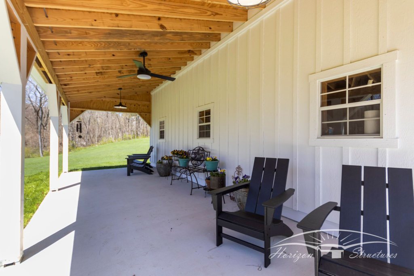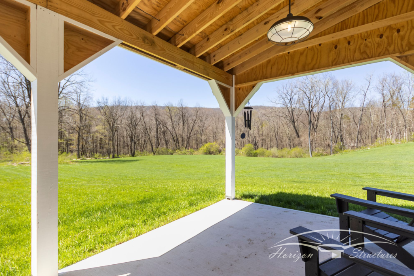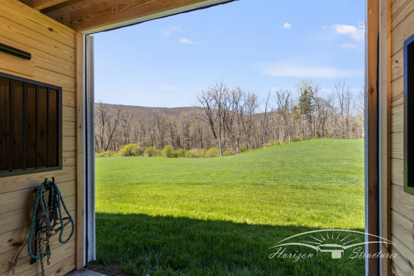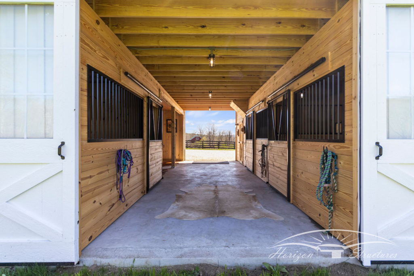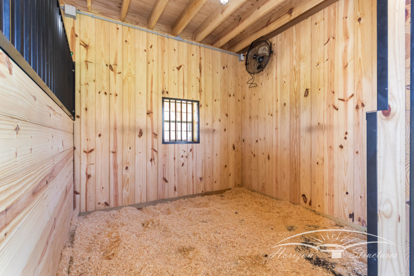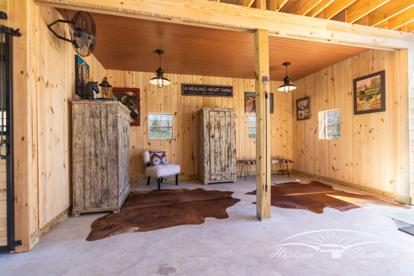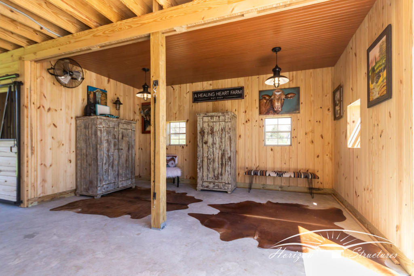High Profile Barn – Kent, CT
Project Overview
Barn Type
High Profile Barn
Location
Kent, CT
Size
30’ x 30’ Overall Size
Stalls
(3) 10x10 Stalls
Overhangs
(1) 10' Overhang
Features
- 30’ x 30’ Overall Size
- (3) 10x10 Stalls
- (1) 10x10 Tack Room
- (1) 10x10 Open Area
Upgrades
- (1) 10' Overhang
- Windows in Sliding Aisle Doors
- Upgraded Tongue and Groove Kickboard
Project Summary
This High Profile barn has a clean, white exterior with large sliding doors and a cupola on top for a classic look. It features a covered outdoor seating area, perfect for relaxing or working nearby. The design combines functionality with charm, making it a standout structure on a rural property.
Custom Features
This barn features several custom elements that enhance both its practicality and style. The extended overhang provides a shaded outdoor space, ideal for seating or storage, while protecting against the elements. The cupola on the roof adds a traditional, decorative touch and improves ventilation inside the barn. Additionally, the glass in the aisle doors allow natural light to fill the interior, creating a bright atmosphere while maintaining a rustic barn aesthetic.


