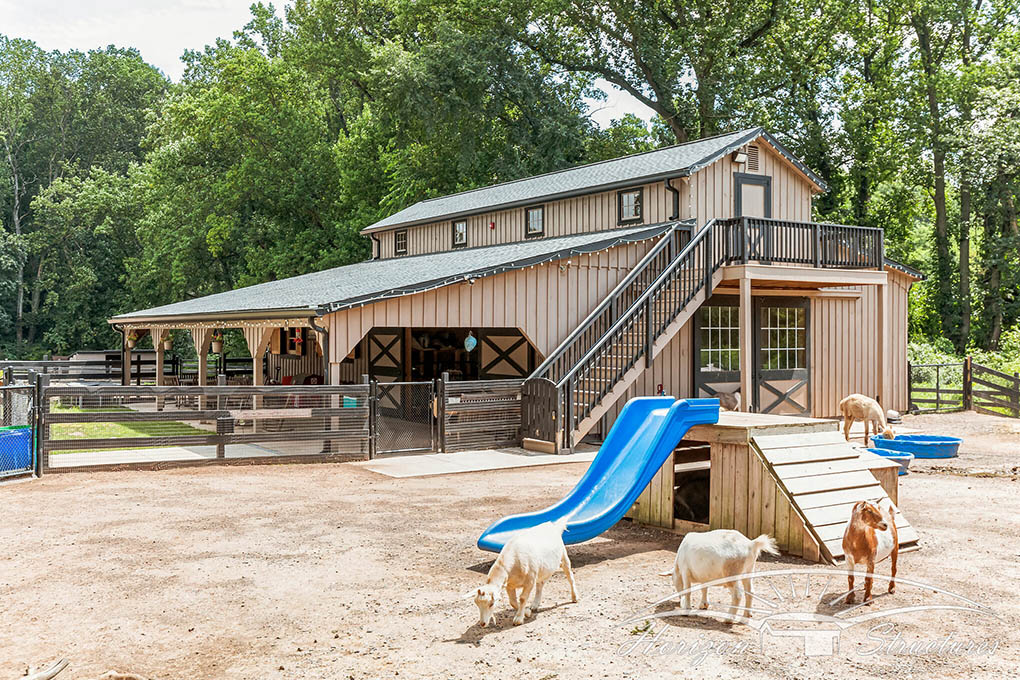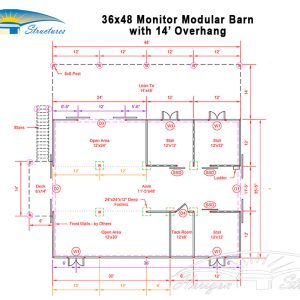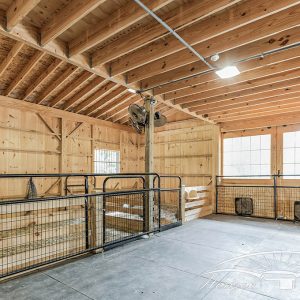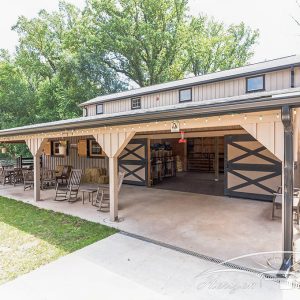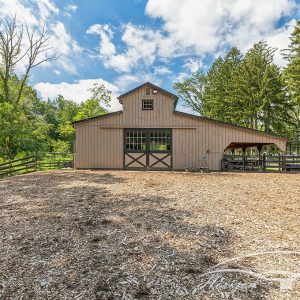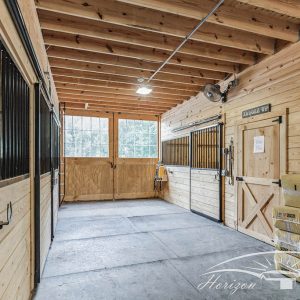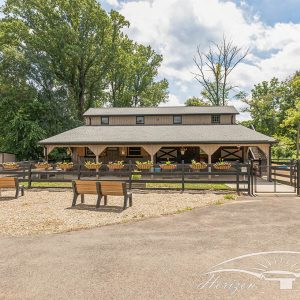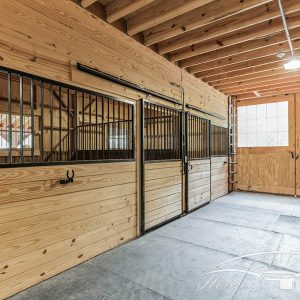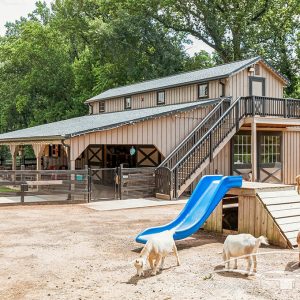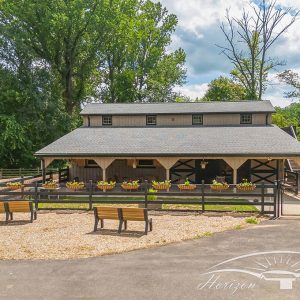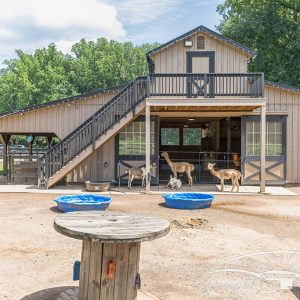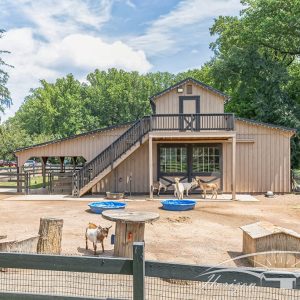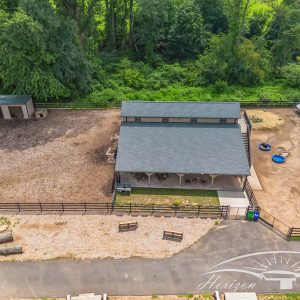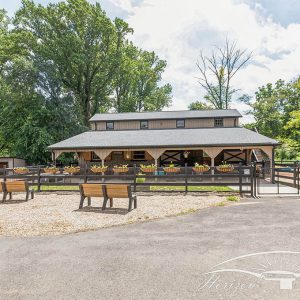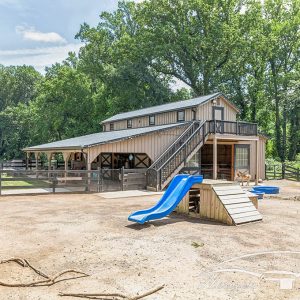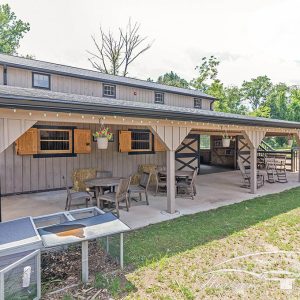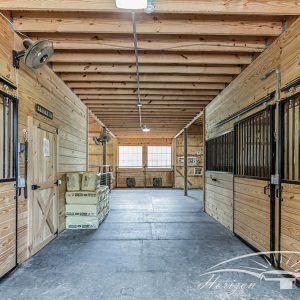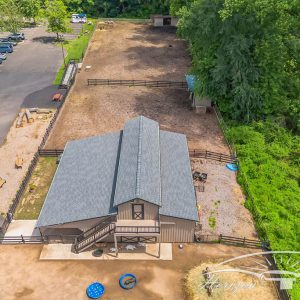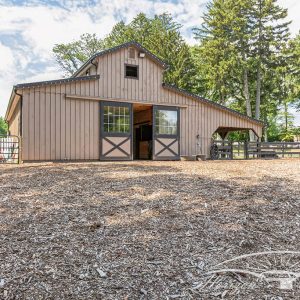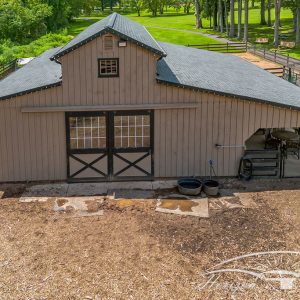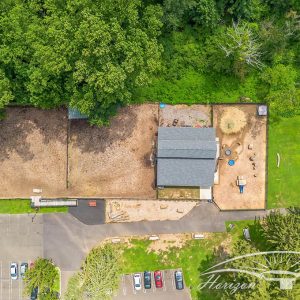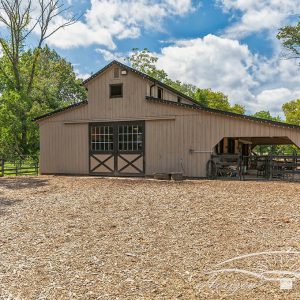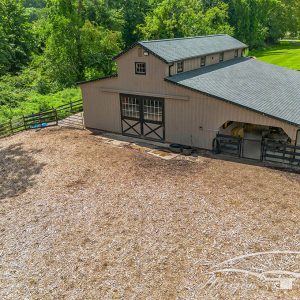Monitor Barn – Langhorne, PA
Project Overview
Barn Type
Monitor Barn
Location
Langhorne, PA
Size
36’ x 48’ Monitor Barn
Stalls
(3) 12x12 Stalls
Overhangs
(1) 14’ Overhang
Features
- 36’ x 48’ Monitor Barn
- (3) 12x12 Stalls
- (1) 12x6 Tack Room
- (1) 12x24 Entrance Area
- (1) 12x24 Fenced Area
Upgrades
- (1) 14’ Overhang
- 6’ x 14’ Exterior Deck With Stairs
- Double Doors In Rear Of Stalls
- Windows In Sliding Aisle Doors
- Side Sliding Barn Doors
- Gutters
Project Summary
This client contacted us in 2021 looking to build a therapy barn for a Pennsylvania campus. The result is a beautiful multi-purpose monitor barn. This design not only gives students easy access to the animals but also has an outside lounge area. It includes a large entrance area, three stalls, a tack room, and an open fenced area.
Custom Features
The first thing that jumps out on this student barn is the large extended overhang creating a covered sitting area. A close second is the front exterior deck which allows for easy access to the second floor. The sliding doors on the side of the barn give students an easy access point without entering the pasture.


